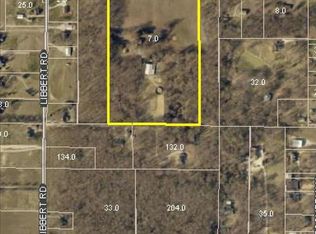Closed
$1,000,017
3450 Libbert Rd, Newburgh, IN 47630
5beds
5,174sqft
Single Family Residence
Built in 2005
4.47 Acres Lot
$1,055,700 Zestimate®
$--/sqft
$5,507 Estimated rent
Home value
$1,055,700
$992,000 - $1.13M
$5,507/mo
Zestimate® history
Loading...
Owner options
Explore your selling options
What's special
Welcome to this stunning private retreat nestled on a wooded lot spanning 4.47 acres. This exquisite residence offers a perfect blend of luxury, functionality, and natural beauty. With 5 bedrooms and 5 baths, this home provides ample space for comfortable living and entertaining. As you step into the grand two-story foyer, you are greeted by gleaming hardwood floors and an elegant double-sided staircase that leads to the upper level. Throughout the home, you'll find beautiful stacked crown molding, adding a touch of sophistication to every room. The kitchen is a chef's dream, featuring quartz counters, a double oven with a warming drawer, a gas cooktop, and a convenient center island with a sink and breakfast bar. The butler pantry and glass-front cabinets provide ample storage, while the bay window offers a picturesque view of the backyard and pool. The great room is a magnificent space with two-story ceilings and an abundance of natural sunlight. Built-in storage and a cozy gas fireplace create a warm and inviting atmosphere. On the main level, you'll also find a guest bedroom with a full bath. Retreat to the upper level, where the primary bedroom awaits. Tray ceilings, crown molding, and hardwood floors create an elegant ambiance. The attached full bath is a luxurious oasis with a walk-in tiled shower, soaking tub, and dual vanities. The expansive 17 x 12 walk-in closet provides ample storage for your wardrobe. Additional bedrooms on the upper level offer comfort and functionality. Two bedrooms share a Jack and Jill bath, while the fourth bedroom has access to a shared full bath. The convenience of two laundry rooms, one on each level. The finished basement is a versatile space with a full kitchen, built-in storage, and multiple living areas. There is also a large unfinished storage area for all your organizational needs. The outdoor amenities are equally impressive, with a pool house featuring an outdoor shower and bath, as well as a kitchen with a sink and grill. The saltwater pool invites you to relax and enjoy the serene surroundings. This residence also boasts a tankless water heater and a whole house generator as well. With a three-car attached garage, this home offers ample parking and storage space.
Zillow last checked: 8 hours ago
Listing updated: November 03, 2023 at 10:52am
Listed by:
Janice E Miller Office:812-858-2400,
ERA FIRST ADVANTAGE REALTY, INC
Bought with:
Janice E Miller, RB14010905
ERA FIRST ADVANTAGE REALTY, INC
Source: IRMLS,MLS#: 202317582
Facts & features
Interior
Bedrooms & bathrooms
- Bedrooms: 5
- Bathrooms: 5
- Full bathrooms: 5
- Main level bedrooms: 1
Bedroom 1
- Level: Upper
Bedroom 2
- Level: Main
Dining room
- Level: Main
- Area: 156
- Dimensions: 13 x 12
Family room
- Level: Main
- Area: 156
- Dimensions: 13 x 12
Kitchen
- Level: Main
- Area: 288
- Dimensions: 18 x 16
Living room
- Level: Main
- Area: 400
- Dimensions: 20 x 20
Heating
- Multiple Heating Systems
Cooling
- Central Air, Multi Units
Appliances
- Included: Dishwasher, Microwave, Refrigerator
- Laundry: Main Level
Features
- Breakfast Bar, Bookcases, Ceiling-9+, Tray Ceiling(s), Ceiling Fan(s), Vaulted Ceiling(s), Walk-In Closet(s), Stone Counters, Crown Molding, Eat-in Kitchen, Entrance Foyer, Soaking Tub, Kitchen Island, Open Floorplan, Stand Up Shower, Tub/Shower Combination, Formal Dining Room, Great Room
- Flooring: Hardwood, Carpet, Tile
- Basement: Full,Finished,Concrete
- Number of fireplaces: 2
- Fireplace features: Living Room, Basement
Interior area
- Total structure area: 5,174
- Total interior livable area: 5,174 sqft
- Finished area above ground: 3,470
- Finished area below ground: 1,704
Property
Parking
- Total spaces: 3
- Parking features: Attached, Concrete
- Attached garage spaces: 3
- Has uncovered spaces: Yes
Features
- Levels: Two
- Stories: 2
- Patio & porch: Covered, Porch
- Exterior features: Fire Pit
Lot
- Size: 4.47 Acres
- Features: Many Trees, Irregular Lot, 3-5.9999, City/Town/Suburb, Landscaped
Details
- Additional structures: Shed
- Parcel number: 871222102001.000019
Construction
Type & style
- Home type: SingleFamily
- Architectural style: Traditional
- Property subtype: Single Family Residence
Materials
- Brick, Vinyl Siding
- Roof: Shingle
Condition
- New construction: No
- Year built: 2005
Utilities & green energy
- Sewer: Septic Tank
- Water: Public
Community & neighborhood
Location
- Region: Newburgh
- Subdivision: None
Other
Other facts
- Listing terms: Cash,Conventional
Price history
| Date | Event | Price |
|---|---|---|
| 11/3/2023 | Sold | $1,000,017 |
Source: | ||
| 5/26/2023 | Pending sale | $1,000,017 |
Source: | ||
Public tax history
| Year | Property taxes | Tax assessment |
|---|---|---|
| 2024 | $7,161 +30.9% | $906,200 +22.1% |
| 2023 | $5,472 +7.2% | $742,200 +26.3% |
| 2022 | $5,104 +5.1% | $587,600 +15.4% |
Find assessor info on the county website
Neighborhood: 47630
Nearby schools
GreatSchools rating
- 8/10John High Castle Elementary SchoolGrades: PK-5Distance: 1.5 mi
- 9/10Castle North Middle SchoolGrades: 6-8Distance: 1.9 mi
- 9/10Castle High SchoolGrades: 9-12Distance: 1.5 mi
Schools provided by the listing agent
- Elementary: Castle
- Middle: Castle North
- High: Castle
- District: Warrick County School Corp.
Source: IRMLS. This data may not be complete. We recommend contacting the local school district to confirm school assignments for this home.
Get pre-qualified for a loan
At Zillow Home Loans, we can pre-qualify you in as little as 5 minutes with no impact to your credit score.An equal housing lender. NMLS #10287.
Sell with ease on Zillow
Get a Zillow Showcase℠ listing at no additional cost and you could sell for —faster.
$1,055,700
2% more+$21,114
With Zillow Showcase(estimated)$1,076,814
