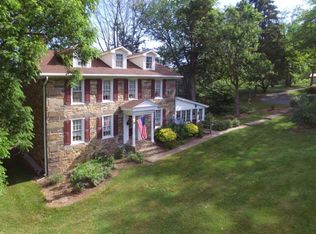Sold for $356,000
$356,000
3450 Middle Ridge Rd, Newport, PA 17074
2beds
1,040sqft
Single Family Residence
Built in 1999
9.74 Acres Lot
$360,600 Zestimate®
$342/sqft
$1,346 Estimated rent
Home value
$360,600
Estimated sales range
Not available
$1,346/mo
Zestimate® history
Loading...
Owner options
Explore your selling options
What's special
This Property is going to onsite auction 6/26/2025 at 6PM.LISTED PRICE IS ONLY A SUGGESTED OPENING BID AND IS NOT THE FINAL SALE PRICE.Terms $20,000.00 down day of Auction.Settlement on or before August 11th.Transfer tax to be divided equally between the buyer and seller. 9.74 acres with 1040 square foot house and basement.Built in 1999 with 2 car garage and 12x36 3 horse stall run -in shed.Property consists of woods and fenced in overgrown pastures.Deer on property.Shared driveway withn 2 other others.Juniata township,newport school district.A property with lots of potential.Property 1.6 miles east from Skyline Corner.Buildings sit back off Middle Ridge Rd approximately 800 feet.
Zillow last checked: 8 hours ago
Listing updated: August 29, 2025 at 06:47am
Listed by:
Omar Stoltzfus 717-567-3021,
Green Acres Realty Company.
Bought with:
Omar Stoltzfus, RS374386
Green Acres Realty Company.
Source: Bright MLS,MLS#: PAPY2007338
Facts & features
Interior
Bedrooms & bathrooms
- Bedrooms: 2
- Bathrooms: 2
- Full bathrooms: 2
- Main level bathrooms: 2
- Main level bedrooms: 2
Basement
- Area: 0
Heating
- Heat Pump, Electric
Cooling
- Central Air
Appliances
- Included: Water Heater
Features
- Flooring: Hardwood, Tile/Brick
- Basement: Partial
- Number of fireplaces: 1
Interior area
- Total structure area: 1,040
- Total interior livable area: 1,040 sqft
- Finished area above ground: 1,040
- Finished area below ground: 0
Property
Parking
- Total spaces: 2
- Parking features: Garage Faces Front, Inside Entrance, Attached
- Attached garage spaces: 2
- Details: Garage Sqft: 576
Accessibility
- Accessibility features: 2+ Access Exits, Doors - Swing In, Accessible Entrance
Features
- Levels: One and One Half
- Stories: 1
- Pool features: None
Lot
- Size: 9.74 Acres
Details
- Additional structures: Above Grade, Below Grade
- Parcel number: 100058.00041.009
- Zoning: JUNITA TOWNSHIP
- Special conditions: Standard
- Horses can be raised: Yes
Construction
Type & style
- Home type: SingleFamily
- Architectural style: Ranch/Rambler
- Property subtype: Single Family Residence
Materials
- Block
- Foundation: Block
- Roof: Shingle
Condition
- New construction: No
- Year built: 1999
Utilities & green energy
- Sewer: Private Sewer
- Water: Well
Community & neighborhood
Location
- Region: Newport
- Subdivision: Newport
- Municipality: JUNIATA TWP
Other
Other facts
- Listing agreement: Exclusive Agency
- Listing terms: Cash,Conventional
- Ownership: Fee Simple
Price history
| Date | Event | Price |
|---|---|---|
| 8/22/2025 | Sold | $356,000+137.3%$342/sqft |
Source: | ||
| 6/27/2025 | Pending sale | $150,000$144/sqft |
Source: | ||
| 6/27/2025 | Listing removed | $150,000$144/sqft |
Source: | ||
| 5/10/2025 | Listed for sale | $150,000$144/sqft |
Source: | ||
Public tax history
| Year | Property taxes | Tax assessment |
|---|---|---|
| 2024 | $4,349 | $205,400 |
| 2023 | $4,349 +1.1% | $205,400 +1.1% |
| 2022 | $4,302 +5.1% | $203,200 |
Find assessor info on the county website
Neighborhood: 17074
Nearby schools
GreatSchools rating
- 6/10Newport El SchoolGrades: K-5Distance: 3 mi
- 6/10Newport Middle SchoolGrades: 6-8Distance: 3 mi
- 5/10Newport High SchoolGrades: 9-12Distance: 3 mi
Schools provided by the listing agent
- High: Newport
- District: Newport
Source: Bright MLS. This data may not be complete. We recommend contacting the local school district to confirm school assignments for this home.
Get pre-qualified for a loan
At Zillow Home Loans, we can pre-qualify you in as little as 5 minutes with no impact to your credit score.An equal housing lender. NMLS #10287.
