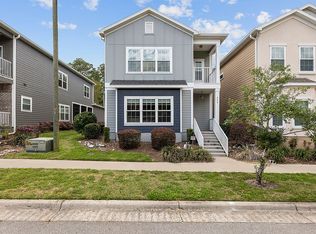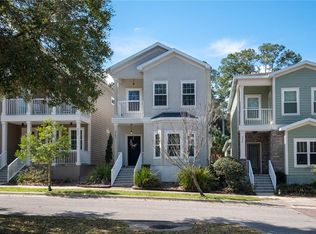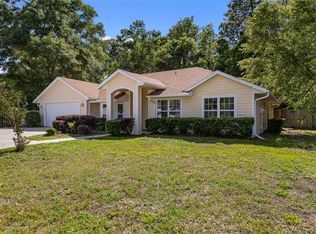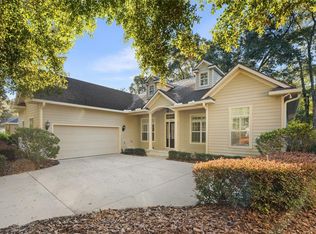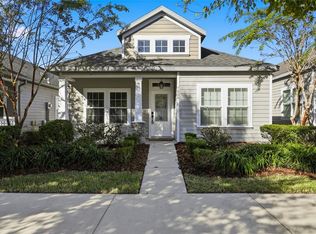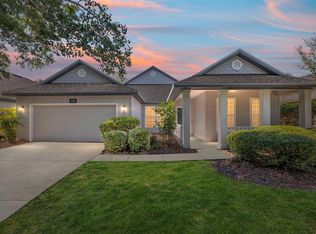Welcome to the Beautiful Home in Garison Way, located in the vibrant city of Gainesville, FL. This stunning property boasts three spacious bedrooms, each with its own bathroom, plus an additional half bath for guests. Brand new stainless steel dishwasher and oven! The open floor plan invites a sense of flow and ease, perfect for entertaining or simply enjoying your daily routines. The home also features a two-car garage, providing ample space for vehicles or storage. Step outside to your own screened patio, an ideal spot for enjoying Florida's beautiful weather. The community amenities are sure to impress, with a sparkling pool and expansive green space for outdoor activities. The HOA also covers the roof, exterior maintenance, and lawn care/landscaping! The location is a walker's dream, with Kanapaha park just a short stroll away. Inside, you'll find a dedicated laundry room complete with a washer and dryer, and large walk-in closets for all your storage needs. As an added bonus, this home includes an extra room that can be tailored to your needs, whether it be a home office, gym, or playroom. Come experience the perfect blend of comfort, convenience, and style in this beautiful Home in Garison Way!
For sale
Price cut: $3K (10/28)
$406,000
3450 SW 74th Way, Gainesville, FL 32608
3beds
2,412sqft
Est.:
Single Family Residence
Built in 2017
3,049 Square Feet Lot
$-- Zestimate®
$168/sqft
$379/mo HOA
What's special
Two-car garageSpacious bedroomsExtra roomOpen floor planScreened patioDedicated laundry roomLarge walk-in closets
- 103 days |
- 392 |
- 19 |
Zillow last checked: 8 hours ago
Listing updated: October 28, 2025 at 08:03am
Listing Provided by:
Alyssa Lord 352-514-4836,
MATCHMAKER REALTY OF ALACHUA COUNTY 352-372-3930
Source: Stellar MLS,MLS#: GC533659 Originating MLS: Gainesville-Alachua
Originating MLS: Gainesville-Alachua

Tour with a local agent
Facts & features
Interior
Bedrooms & bathrooms
- Bedrooms: 3
- Bathrooms: 4
- Full bathrooms: 3
- 1/2 bathrooms: 1
Primary bedroom
- Features: Walk-In Closet(s)
- Level: First
Bedroom 2
- Features: Walk-In Closet(s)
- Level: Second
Bedroom 3
- Features: Walk-In Closet(s)
- Level: Second
Primary bathroom
- Level: First
Bathroom 2
- Level: Second
Bathroom 4
- Level: First
Balcony porch lanai
- Level: First
Den
- Level: Second
Dining room
- Level: First
Family room
- Level: Second
Kitchen
- Level: First
Laundry
- Level: First
Living room
- Level: First
Heating
- Central
Cooling
- Central Air
Appliances
- Included: Oven, Dishwasher, Disposal, Electric Water Heater, Microwave, Refrigerator
- Laundry: Inside
Features
- Ceiling Fan(s), Crown Molding, Walk-In Closet(s)
- Flooring: Carpet, Tile, Hardwood
- Has fireplace: No
Interior area
- Total structure area: 3,084
- Total interior livable area: 2,412 sqft
Video & virtual tour
Property
Parking
- Total spaces: 2
- Parking features: Garage - Attached
- Attached garage spaces: 2
Features
- Levels: Two
- Stories: 2
- Patio & porch: Enclosed, Screened
- Exterior features: Balcony, Rain Gutters
Lot
- Size: 3,049 Square Feet
Details
- Parcel number: 06840012005
- Zoning: PD
- Special conditions: None
Construction
Type & style
- Home type: SingleFamily
- Property subtype: Single Family Residence
Materials
- HardiPlank Type
- Foundation: Slab
- Roof: Shingle
Condition
- New construction: No
- Year built: 2017
Utilities & green energy
- Sewer: Public Sewer
- Water: Public
- Utilities for property: Electricity Connected, Sewer Connected
Community & HOA
Community
- Features: Clubhouse, Dog Park, Playground, Pool, Sidewalks
- Subdivision: GARISON WAY PH 1
HOA
- Has HOA: Yes
- Services included: Community Pool, Maintenance Structure, Maintenance Grounds, Pool Maintenance
- HOA fee: $379 monthly
- HOA name: Linda McGinnis
- Second HOA name: Errol Thomas
- Pet fee: $0 monthly
Location
- Region: Gainesville
Financial & listing details
- Price per square foot: $168/sqft
- Tax assessed value: $397,672
- Annual tax amount: $6,888
- Date on market: 8/30/2025
- Cumulative days on market: 77 days
- Ownership: Fee Simple
- Total actual rent: 0
- Electric utility on property: Yes
- Road surface type: Paved
Estimated market value
Not available
Estimated sales range
Not available
Not available
Price history
Price history
| Date | Event | Price |
|---|---|---|
| 10/28/2025 | Price change | $406,000-0.7%$168/sqft |
Source: | ||
| 10/5/2025 | Price change | $409,000-1%$170/sqft |
Source: | ||
| 8/30/2025 | Listed for sale | $413,000+16.1%$171/sqft |
Source: | ||
| 8/8/2025 | Listing removed | $2,950$1/sqft |
Source: Zillow Rentals Report a problem | ||
| 7/30/2025 | Price change | $2,950-4.8%$1/sqft |
Source: Zillow Rentals Report a problem | ||
Public tax history
Public tax history
| Year | Property taxes | Tax assessment |
|---|---|---|
| 2024 | $6,889 +2.3% | $351,951 +3% |
| 2023 | $6,731 +1.8% | $341,700 +3% |
| 2022 | $6,609 +2.8% | $331,748 +19% |
Find assessor info on the county website
BuyAbility℠ payment
Est. payment
$3,159/mo
Principal & interest
$1934
Property taxes
$704
Other costs
$521
Climate risks
Neighborhood: 32608
Nearby schools
GreatSchools rating
- 6/10Kimball Wiles Elementary SchoolGrades: PK-5Distance: 0.8 mi
- 7/10Kanapaha Middle SchoolGrades: 6-8Distance: 1.1 mi
- 6/10F. W. Buchholz High SchoolGrades: 5,9-12Distance: 4.1 mi
Schools provided by the listing agent
- Elementary: Kimball Wiles Elementary School-AL
- Middle: Kanapaha Middle School-AL
- High: F. W. Buchholz High School-AL
Source: Stellar MLS. This data may not be complete. We recommend contacting the local school district to confirm school assignments for this home.
- Loading
- Loading
