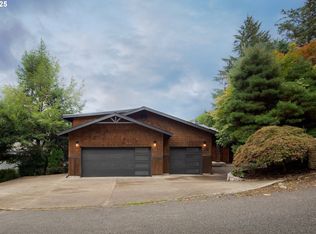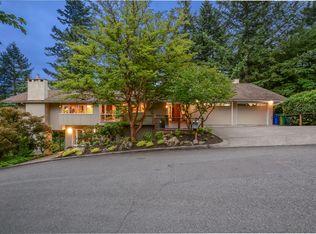Sold
$1,460,000
3450 SW Sherwood Pl, Portland, OR 97239
5beds
5,130sqft
Residential, Single Family Residence
Built in 1961
0.83 Acres Lot
$1,456,100 Zestimate®
$285/sqft
$5,839 Estimated rent
Home value
$1,456,100
$1.37M - $1.56M
$5,839/mo
Zestimate® history
Loading...
Owner options
Explore your selling options
What's special
Just minutes from downtown, this stunning home offers elevated living surrounded by nature, privacy, and sweeping views of everything that makes the Pacific Northwest world-renowned. From the sun-filled kitchen, take in breathtaking vistas of Mt. Hood, Mt. Baker, Mt. St. Helens, and the Columbia River, all while enjoying your morning coffee. The beautifully updated modern kitchen features quartz countertops, high-end appliances, and a hidden walk-in pantry, flowing seamlessly to an expansive covered deck perfect for entertaining or unwinding. With over 5,000 square feet, this thoughtfully designed home balances generous space and warmth. Multiple spa-inspired bathrooms include luxuries like heated floors and walk-through showers. Primary suites on both levels offer flexibility and privacy for multigenerational living or hosting guests. Whether you’re hosting large gatherings or enjoying quiet evenings by the fire, the layout provides the ideal setting. Additional features include five spacious bedrooms, four bathrooms, and a circular driveway. At night, the twinkling city lights and river views will remind you just how special this home truly is a private retreat in the heart of it all. [Home Energy Score = 1. HES Report at https://rpt.greenbuildingregistry.com/hes/OR10218054]
Zillow last checked: 8 hours ago
Listing updated: October 10, 2025 at 05:13am
Listed by:
Kendall Bergstrom-Delancellotti 503-799-2596,
Cascade Hasson Sotheby's International Realty,
Darren Humbert 303-328-7566,
Cascade Hasson Sotheby's International Realty
Bought with:
Michele Bowler-Failing, 990300179
Corcoran Prime
Source: RMLS (OR),MLS#: 178877105
Facts & features
Interior
Bedrooms & bathrooms
- Bedrooms: 5
- Bathrooms: 4
- Full bathrooms: 2
- Partial bathrooms: 2
- Main level bathrooms: 2
Primary bedroom
- Features: Closet Organizer, Bathtub, Double Sinks, Suite, Tile Floor, Walkin Closet, Walkin Shower
- Level: Main
- Area: 285
- Dimensions: 19 x 15
Bedroom 2
- Features: Bathtub With Shower, Closet, Double Sinks, Suite, Tile Floor, Wallto Wall Carpet
- Level: Lower
- Area: 225
- Dimensions: 15 x 15
Bedroom 3
- Features: Exterior Entry, Patio, Double Closet, Wallto Wall Carpet
- Level: Lower
- Area: 195
- Dimensions: 15 x 13
Bedroom 4
- Features: Bathroom, Wallto Wall Carpet
- Level: Lower
- Area: 110
- Dimensions: 11 x 10
Dining room
- Features: Deck, Formal, Hardwood Floors, Sliding Doors
- Level: Main
- Area: 121
- Dimensions: 11 x 11
Family room
- Features: Fireplace, Hardwood Floors, Patio, Sliding Doors
- Level: Lower
- Area: 390
- Dimensions: 26 x 15
Kitchen
- Features: Builtin Features, Builtin Refrigerator, Cook Island, Dishwasher, Eat Bar, Gas Appliances, Hardwood Floors, Patio, Sliding Doors, Builtin Oven, Butlers Pantry, Quartz
- Level: Main
- Area: 384
- Width: 16
Living room
- Features: Deck, Fireplace, Hardwood Floors, Sliding Doors, Vaulted Ceiling
- Level: Main
- Area: 384
- Dimensions: 24 x 16
Office
- Features: Bathroom, Builtin Features, Exterior Entry, Patio, Wallto Wall Carpet
- Level: Lower
- Area: 300
- Dimensions: 20 x 15
Heating
- Forced Air 95 Plus, Fireplace(s)
Cooling
- Central Air
Appliances
- Included: Built-In Refrigerator, Convection Oven, Cooktop, Dishwasher, Disposal, Double Oven, Gas Appliances, Instant Hot Water, Stainless Steel Appliance(s), Water Purifier, Washer/Dryer, Built In Oven, Electric Water Heater
- Laundry: Laundry Room
Features
- High Ceilings, High Speed Internet, Quartz, Soaking Tub, Vaulted Ceiling(s), Bathroom, Built-in Features, Bathtub With Shower, Closet, Double Vanity, Suite, Double Closet, Formal, Cook Island, Eat Bar, Butlers Pantry, Closet Organizer, Bathtub, Walk-In Closet(s), Walkin Shower, Kitchen Island, Pantry, Tile
- Flooring: Hardwood, Heated Tile, Tile, Wall to Wall Carpet
- Doors: Sliding Doors
- Windows: Double Pane Windows, Vinyl Frames
- Basement: Daylight,Finished
- Number of fireplaces: 2
- Fireplace features: Gas
Interior area
- Total structure area: 5,130
- Total interior livable area: 5,130 sqft
Property
Parking
- Total spaces: 2
- Parking features: Driveway, Attached, Oversized
- Attached garage spaces: 2
- Has uncovered spaces: Yes
Accessibility
- Accessibility features: Accessible Full Bath, Garage On Main, Main Floor Bedroom Bath, Natural Lighting, Rollin Shower, Walkin Shower, Accessibility
Features
- Stories: 2
- Patio & porch: Covered Deck, Covered Patio, Deck, Patio
- Exterior features: Gas Hookup, Exterior Entry
- Fencing: Fenced
- Has view: Yes
- View description: City, Mountain(s), Trees/Woods
Lot
- Size: 0.83 Acres
- Dimensions: 140 x 110 x 146 x 189
- Features: Private, Terraced, Trees, SqFt 20000 to Acres1
Details
- Additional structures: GasHookup, SeparateLivingQuartersApartmentAuxLivingUnit
- Parcel number: R233357
- Zoning: R7
- Other equipment: Air Cleaner
Construction
Type & style
- Home type: SingleFamily
- Architectural style: Daylight Ranch,NW Contemporary
- Property subtype: Residential, Single Family Residence
Materials
- Cedar, Lap Siding
- Foundation: Slab
- Roof: Shake
Condition
- Updated/Remodeled
- New construction: No
- Year built: 1961
Utilities & green energy
- Gas: Gas Hookup, Gas
- Sewer: Public Sewer
- Water: Public
- Utilities for property: Cable Connected
Green energy
- Water conservation: Dual Flush Toilet
Community & neighborhood
Security
- Security features: Security Lights, Security System Owned
Location
- Region: Portland
- Subdivision: West Hills
Other
Other facts
- Listing terms: Cash,Conventional
- Road surface type: Paved
Price history
| Date | Event | Price |
|---|---|---|
| 10/10/2025 | Sold | $1,460,000-0.5%$285/sqft |
Source: | ||
| 8/15/2025 | Pending sale | $1,468,000$286/sqft |
Source: | ||
| 7/21/2025 | Listed for sale | $1,468,000+75.2%$286/sqft |
Source: | ||
| 8/14/2015 | Sold | $838,000-4.2%$163/sqft |
Source: | ||
| 7/23/2015 | Pending sale | $874,900$171/sqft |
Source: Windermere Stellar #14253380 | ||
Public tax history
| Year | Property taxes | Tax assessment |
|---|---|---|
| 2024 | $24,792 +0.6% | $1,167,310 +3% |
| 2023 | $24,642 +1.1% | $1,133,320 +3% |
| 2022 | $24,382 +9.3% | $1,100,320 +3% |
Find assessor info on the county website
Neighborhood: Southwest Hills
Nearby schools
GreatSchools rating
- 9/10Ainsworth Elementary SchoolGrades: K-5Distance: 0.8 mi
- 5/10West Sylvan Middle SchoolGrades: 6-8Distance: 3.1 mi
- 8/10Lincoln High SchoolGrades: 9-12Distance: 1.5 mi
Schools provided by the listing agent
- Elementary: Ainsworth
- Middle: West Sylvan
- High: Lincoln
Source: RMLS (OR). This data may not be complete. We recommend contacting the local school district to confirm school assignments for this home.
Get a cash offer in 3 minutes
Find out how much your home could sell for in as little as 3 minutes with a no-obligation cash offer.
Estimated market value
$1,456,100
Get a cash offer in 3 minutes
Find out how much your home could sell for in as little as 3 minutes with a no-obligation cash offer.
Estimated market value
$1,456,100

