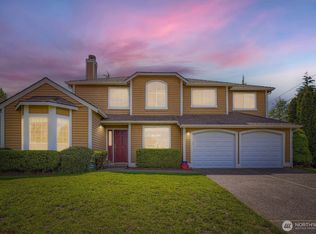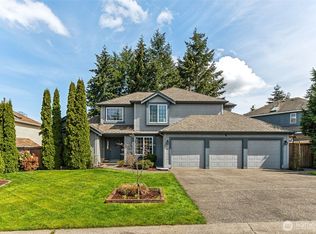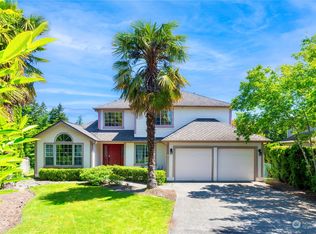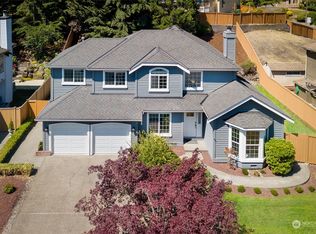Sold
Listed by:
Greg Stock,
Keller Williams Rty Tacoma
Bought with: Redfin
$660,000
34500 10th Avenue SW, Federal Way, WA 98023
4beds
2,160sqft
Single Family Residence
Built in 1990
8,311.25 Square Feet Lot
$656,600 Zestimate®
$306/sqft
$3,343 Estimated rent
Home value
$656,600
$604,000 - $709,000
$3,343/mo
Zestimate® history
Loading...
Owner options
Explore your selling options
What's special
Ready for you! This home boasts a generous 2,160 square feet, 4 bedrooms and 2.5 bathrooms, including a spacious master suite complete with a 5-piece bathroom and a walk-in closet. The home offers a large living room, dining area, and family room. It is equipped with a high-quality architectural roof and a high-efficiency electric/gas furnace. The backyard is fenced and features a garden area. Ideally located in the West Campus neighborhood, close to parks, trails, I-5, shopping centers, and schools.
Zillow last checked: 8 hours ago
Listing updated: August 30, 2025 at 04:02am
Listed by:
Greg Stock,
Keller Williams Rty Tacoma
Bought with:
Derek House, 22037740
Redfin
Source: NWMLS,MLS#: 2400377
Facts & features
Interior
Bedrooms & bathrooms
- Bedrooms: 4
- Bathrooms: 3
- Full bathrooms: 2
- 1/2 bathrooms: 1
- Main level bathrooms: 1
Other
- Level: Main
Dining room
- Level: Main
Entry hall
- Level: Main
Family room
- Level: Main
Living room
- Level: Main
Heating
- Fireplace, Forced Air, Electric, Natural Gas
Cooling
- High Efficiency (Unspecified)
Appliances
- Included: Dishwasher(s), Dryer(s), Refrigerator(s), Stove(s)/Range(s), Washer(s), Water Heater: Gas, Water Heater Location: Garage
Features
- Bath Off Primary, Dining Room, Walk-In Pantry
- Flooring: Hardwood, Laminate, Carpet
- Doors: French Doors
- Windows: Double Pane/Storm Window
- Basement: None
- Number of fireplaces: 1
- Fireplace features: Wood Burning, Main Level: 1, Fireplace
Interior area
- Total structure area: 2,160
- Total interior livable area: 2,160 sqft
Property
Parking
- Total spaces: 2
- Parking features: Attached Garage
- Attached garage spaces: 2
Features
- Levels: Two
- Stories: 2
- Entry location: Main
- Patio & porch: Bath Off Primary, Double Pane/Storm Window, Dining Room, Fireplace, French Doors, Walk-In Closet(s), Walk-In Pantry, Water Heater
- Has view: Yes
- View description: Territorial
Lot
- Size: 8,311 sqft
- Dimensions: .191/8350
- Features: Paved, Sidewalk, Cable TV, Fenced-Fully, Gas Available
- Topography: Level
- Residential vegetation: Garden Space
Details
- Parcel number: 1321710510
- Zoning: RS7.2 Single Family
- Zoning description: Jurisdiction: City
- Special conditions: Standard
- Other equipment: Leased Equipment: None
Construction
Type & style
- Home type: SingleFamily
- Architectural style: Traditional
- Property subtype: Single Family Residence
Materials
- Wood Siding
- Foundation: Poured Concrete
- Roof: Composition
Condition
- Good
- Year built: 1990
Utilities & green energy
- Electric: Company: Puget Sound Energy
- Sewer: Sewer Connected, Company: Lakehaven Utility District
- Water: Public, Company: Lakehaven Utility District
Community & neighborhood
Community
- Community features: CCRs
Location
- Region: Federal Way
- Subdivision: Campus Highlands
HOA & financial
HOA
- HOA fee: $450 annually
- Association phone: 253-852-3000
Other
Other facts
- Listing terms: Cash Out,Conventional,FHA,VA Loan
- Cumulative days on market: 4 days
Price history
| Date | Event | Price |
|---|---|---|
| 7/30/2025 | Sold | $660,000$306/sqft |
Source: | ||
| 7/1/2025 | Pending sale | $660,000$306/sqft |
Source: | ||
| 6/27/2025 | Listed for sale | $660,000+73.7%$306/sqft |
Source: | ||
| 9/22/2017 | Sold | $379,950$176/sqft |
Source: | ||
| 8/27/2017 | Pending sale | $379,950$176/sqft |
Source: RSVP Real Estate #1182344 | ||
Public tax history
| Year | Property taxes | Tax assessment |
|---|---|---|
| 2024 | $6,072 +0.6% | $609,000 +10.5% |
| 2023 | $6,035 +3.2% | $551,000 -7.4% |
| 2022 | $5,847 +8.4% | $595,000 +25% |
Find assessor info on the county website
Neighborhood: Campus Highlands
Nearby schools
GreatSchools rating
- 4/10Sherwood Forest Elementary SchoolGrades: PK-5Distance: 0.1 mi
- 4/10Illahee Middle SchoolGrades: 5-8Distance: 1.2 mi
- 3/10Todd Beamer High SchoolGrades: 9-12Distance: 1.9 mi

Get pre-qualified for a loan
At Zillow Home Loans, we can pre-qualify you in as little as 5 minutes with no impact to your credit score.An equal housing lender. NMLS #10287.
Sell for more on Zillow
Get a free Zillow Showcase℠ listing and you could sell for .
$656,600
2% more+ $13,132
With Zillow Showcase(estimated)
$669,732


