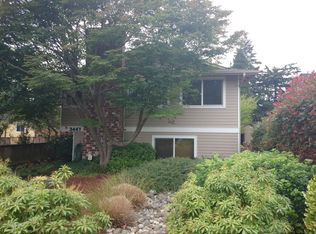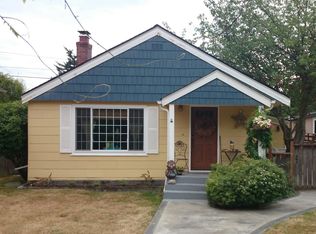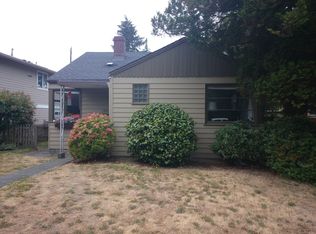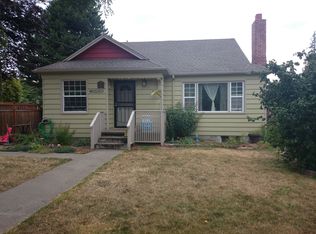Enjoy living in a walkable neighborhood close to both junctions and California Ave restaurants/bars/shops such as Prost!, Spiros, Alair and Larry's Tavern. Retreat to your lower level living area and main bedroom with a walk-in closet/utility room and full bath with a jetted tub. Entertain on the deck that faces the large, fully-fenced front yard. Main level has a kitchen with a breakfast bar, a living or dining area, a bedroom that would make a great office and 3/4 bath with a slate shower.
This property is off market, which means it's not currently listed for sale or rent on Zillow. This may be different from what's available on other websites or public sources.




