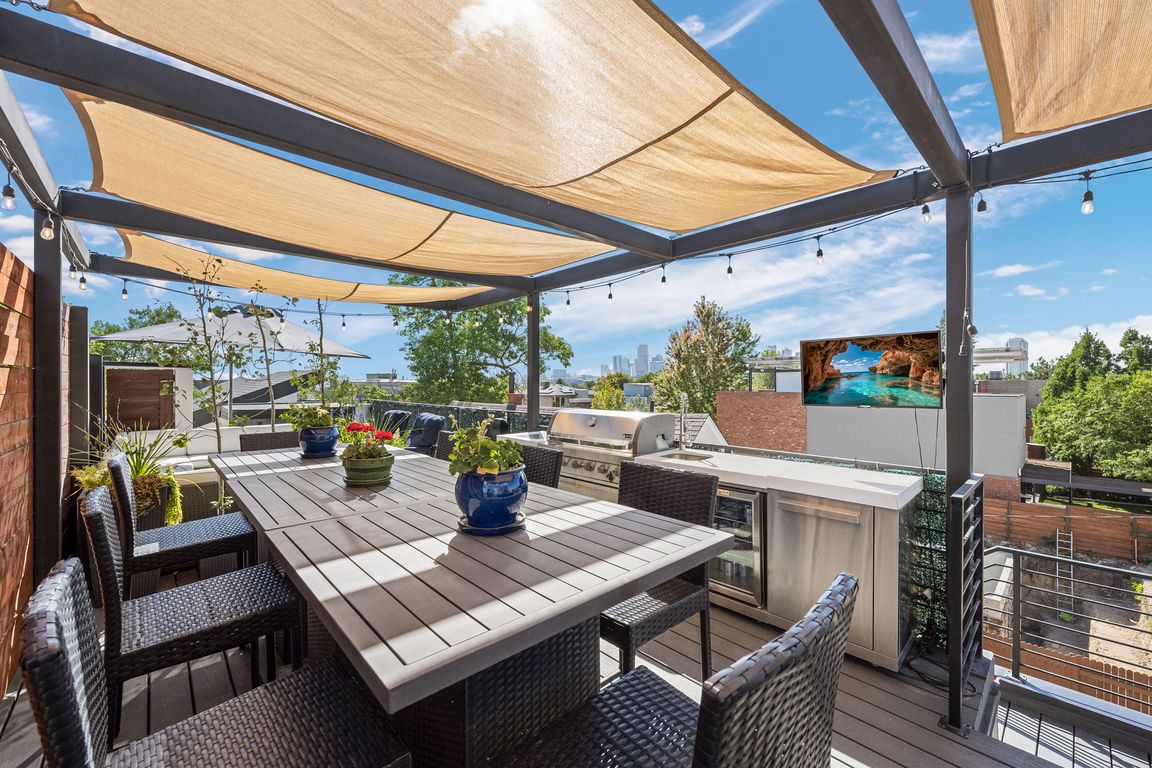
For salePrice cut: $5K (10/15)
$1,995,000
5beds
3,213sqft
3451 Quivas Street, Denver, CO 80211
5beds
3,213sqft
Single family residence
Built in 2020
3,120 sqft
2 Garage spaces
$621 price/sqft
What's special
Open House this Saturday 11/15 - come enjoy the outdoor spaces this home has to offer!! Tucked into one of Denver’s most coveted neighborhoods, this home is a rare retreat that blends privacy, sophistication, and accessibility. Built in 2020, this 5-bedroom, 4-bathroom home spans more than 3,200 square feet of refined ...
- 67 days |
- 732 |
- 30 |
Source: REcolorado,MLS#: 7268884
Travel times
Living Room
Kitchen
Primary Bedroom
Zillow last checked: 8 hours ago
Listing updated: November 15, 2025 at 03:06pm
Listed by:
Katherine Lillydahl 312-618-1893 Katherinel@kentwood.com,
Kentwood Real Estate Cherry Creek
Source: REcolorado,MLS#: 7268884
Facts & features
Interior
Bedrooms & bathrooms
- Bedrooms: 5
- Bathrooms: 4
- Full bathrooms: 2
- 3/4 bathrooms: 2
- Main level bathrooms: 1
- Main level bedrooms: 1
Bedroom
- Level: Main
Bedroom
- Level: Upper
Bedroom
- Level: Upper
Bedroom
- Level: Basement
Bathroom
- Level: Main
Bathroom
- Level: Upper
Bathroom
- Level: Basement
Other
- Level: Upper
Other
- Level: Upper
Dining room
- Level: Main
Exercise room
- Level: Basement
Game room
- Level: Basement
Kitchen
- Level: Main
Laundry
- Level: Upper
Living room
- Level: Main
Media room
- Level: Basement
Mud room
- Level: Main
Heating
- Forced Air
Cooling
- Central Air
Appliances
- Included: Bar Fridge, Convection Oven, Cooktop, Dishwasher, Disposal, Dryer, Freezer, Humidifier, Microwave, Oven, Range, Range Hood, Refrigerator, Tankless Water Heater, Washer
Features
- Ceiling Fan(s), Five Piece Bath, High Speed Internet, Kitchen Island, Open Floorplan, Primary Suite, Quartz Counters, Radon Mitigation System, Smart Thermostat, Smoke Free, Vaulted Ceiling(s), Walk-In Closet(s), Wet Bar
- Flooring: Wood
- Windows: Window Coverings
- Basement: Bath/Stubbed,Daylight,Finished,Full,Sump Pump
- Has fireplace: Yes
- Fireplace features: Gas, Living Room
Interior area
- Total structure area: 3,213
- Total interior livable area: 3,213 sqft
- Finished area above ground: 2,236
- Finished area below ground: 977
Video & virtual tour
Property
Parking
- Total spaces: 2
- Parking features: Garage Door Opener
- Garage spaces: 2
Features
- Levels: Two
- Stories: 2
- Patio & porch: Covered, Deck, Front Porch, Patio, Rooftop
- Exterior features: Balcony, Barbecue, Fire Pit, Garden, Gas Grill, Gas Valve, Lighting, Private Yard, Rain Gutters, Smart Irrigation, Water Feature
- Has spa: Yes
- Spa features: Spa/Hot Tub, Heated
Lot
- Size: 3,120 Square Feet
- Features: Level
Details
- Parcel number: 228223018
- Zoning: U-TU-B
- Special conditions: Standard
Construction
Type & style
- Home type: SingleFamily
- Architectural style: Contemporary
- Property subtype: Single Family Residence
Materials
- Stone, Stucco
- Roof: Composition,Membrane
Condition
- Year built: 2020
Utilities & green energy
- Electric: 220 Volts in Garage
- Sewer: Public Sewer
- Water: Public
Community & HOA
Community
- Security: Carbon Monoxide Detector(s), Radon Detector, Smart Cameras, Smart Locks, Video Doorbell
- Subdivision: Lohi
HOA
- Has HOA: No
Location
- Region: Denver
Financial & listing details
- Price per square foot: $621/sqft
- Annual tax amount: $8,249
- Date on market: 9/18/2025
- Listing terms: Cash,Conventional,FHA,Jumbo,VA Loan
- Exclusions: All Of Owners Personal Possessions. Home Is Occupied.
- Ownership: Individual