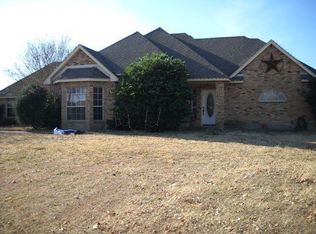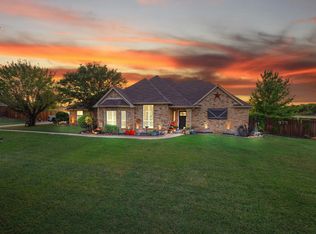Sold on 07/02/25
Price Unknown
3451 Sudith Ln, Midlothian, TX 76065
4beds
1,703sqft
Single Family Residence
Built in 1995
1.29 Acres Lot
$435,100 Zestimate®
$--/sqft
$2,390 Estimated rent
Home value
$435,100
$405,000 - $470,000
$2,390/mo
Zestimate® history
Loading...
Owner options
Explore your selling options
What's special
Discover your Texas dream with this beautiful home on a sprawling 1.29-acre lot –offering endless outdoor potential for gardens, gatherings, and enjoying peaceful privacy.
Step inside and discover a welcoming atmosphere in this well-maintained home. The interior layout provides a practical flow, ideal for both everyday living and entertaining. The wood-burning fireplace adds warmth and character to the living area, while the kitchen boasts plentiful cabinets, casual dining at the bar and stainless steel appliances.
The primary bedroom en suite includes a double vanity, bathtub and separate shower. You also have direct access from this bedroom to the covered patio and backyard, ideal for watching the sunset. 3 more bedrooms make this home idea for growing families as well as space for guests.
Located in desirable Midlothian, you'll find a blend of suburban tranquility with easy access to amenities and highly rated schools. This is space, comfort, and location combined – your Midlothian gem awaits!
Zillow last checked: 8 hours ago
Listing updated: July 03, 2025 at 09:58am
Listed by:
Julie Richards 0718961,
Central Metro Realty 512-454-6873,
Mark Richards 0777107 469-553-4098,
Central Metro Realty
Bought with:
Jordan Burks
Post Oak Realty
Source: NTREIS,MLS#: 20909846
Facts & features
Interior
Bedrooms & bathrooms
- Bedrooms: 4
- Bathrooms: 2
- Full bathrooms: 2
Primary bedroom
- Features: Ceiling Fan(s), En Suite Bathroom, Separate Shower
- Level: First
- Dimensions: 15 x 13
Bedroom
- Features: Ceiling Fan(s)
- Level: First
- Dimensions: 12 x 11
Bedroom
- Features: Ceiling Fan(s)
- Level: First
- Dimensions: 11 x 12
Bedroom
- Level: First
- Dimensions: 12 x 10
Primary bathroom
- Features: Double Vanity, En Suite Bathroom, Garden Tub/Roman Tub, Solid Surface Counters, Separate Shower
- Level: First
- Dimensions: 16 x 10
Kitchen
- Features: Built-in Features, Dual Sinks, Eat-in Kitchen, Solid Surface Counters
- Level: First
- Dimensions: 22 x 12
Laundry
- Level: First
- Dimensions: 6 x 8
Living room
- Features: Fireplace
- Level: First
- Dimensions: 16 x 19
Heating
- Central, Electric, Fireplace(s)
Cooling
- Central Air, Ceiling Fan(s), Electric
Appliances
- Included: Dishwasher, Disposal, Refrigerator
Features
- Decorative/Designer Lighting Fixtures, Double Vanity, Eat-in Kitchen, Pantry, Cable TV, Walk-In Closet(s)
- Has basement: No
- Number of fireplaces: 1
- Fireplace features: Wood Burning
Interior area
- Total interior livable area: 1,703 sqft
Property
Parking
- Total spaces: 2
- Parking features: Garage, Garage Door Opener, Garage Faces Side
- Attached garage spaces: 2
Features
- Levels: One
- Stories: 1
- Pool features: None
Lot
- Size: 1.29 Acres
Details
- Parcel number: 194108
Construction
Type & style
- Home type: SingleFamily
- Architectural style: Traditional,Detached
- Property subtype: Single Family Residence
Materials
- Brick
Condition
- Year built: 1995
Utilities & green energy
- Sewer: Septic Tank
- Water: Community/Coop
- Utilities for property: Electricity Connected, Septic Available, Water Available, Cable Available
Community & neighborhood
Location
- Region: Midlothian
- Subdivision: Sudith Lane Estates
Price history
| Date | Event | Price |
|---|---|---|
| 7/2/2025 | Sold | -- |
Source: NTREIS #20909846 | ||
| 6/5/2025 | Contingent | $435,000$255/sqft |
Source: NTREIS #20909846 | ||
| 5/8/2025 | Listed for sale | $435,000$255/sqft |
Source: NTREIS #20909846 | ||
| 12/19/1995 | Sold | -- |
Source: Agent Provided | ||
Public tax history
| Year | Property taxes | Tax assessment |
|---|---|---|
| 2025 | -- | $312,084 +10% |
| 2024 | $3,660 +3.8% | $283,713 +10% |
| 2023 | $3,525 -19% | $257,921 +10% |
Find assessor info on the county website
Neighborhood: 76065
Nearby schools
GreatSchools rating
- 8/10Larue Miller Elementary SchoolGrades: PK-5Distance: 0.6 mi
- 7/10Earl & Marthalu Dieterich MiddleGrades: 6-8Distance: 0.5 mi
- 6/10Midlothian High SchoolGrades: 9-12Distance: 2.3 mi
Schools provided by the listing agent
- Elementary: Larue Miller
- Middle: Dieterich
- High: Midlothian
- District: Midlothian ISD
Source: NTREIS. This data may not be complete. We recommend contacting the local school district to confirm school assignments for this home.
Get a cash offer in 3 minutes
Find out how much your home could sell for in as little as 3 minutes with a no-obligation cash offer.
Estimated market value
$435,100
Get a cash offer in 3 minutes
Find out how much your home could sell for in as little as 3 minutes with a no-obligation cash offer.
Estimated market value
$435,100

