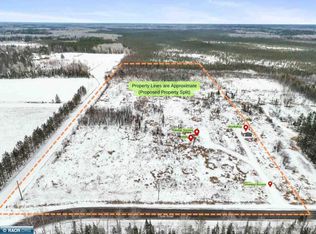Beautiful split entry home with many updates. Open and spacious floor plan. 2 bedrooms and one bath on the top floor. 2 bedrooms and 1 bath with 4 person sauna on the main level. 2 garages. 1- 2 stall is heated and 1- has cold storage. Wood boiler or propane heat. 3.8 acres with state land behind the home. Conveniently located only 45 minutes from Duluth, 30 from Hibbing, and 25 from Virginia. Comes with (if wanted) all appliances. Refrigerator, stove, dishwasher, washer and dryer. Mother-in-law suite addition is a 1 bedroom with full kitchen and is attached to the rest of the home. It's fully licensed as a daycare. Renter is responsible for their own utilities and wood.
This property is off market, which means it's not currently listed for sale or rent on Zillow. This may be different from what's available on other websites or public sources.

