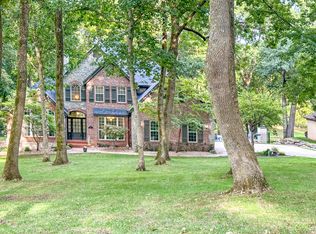New Home on Pond view lot in Buffalo Shores South, Great Old World design with all the modern amenities and features expected in upscale living. 3800 square feet plus huge storage room, 4bedrooms,3bath, 2 fireplaces,large master closet with acces to utility room, wood floors in living area, tile in the kitchen,neutral carpet in other rooms. Kitchen features granite counter tops and large island with surround seating. Lower level has kitchenet with dishwasher. Over sized 3 car garage with circle drive in front. CALL QUINTON DODD (918) 397-2235 MLS#06-3196 Visit our website at www.TheDODDCOMPANY.com
This property is off market, which means it's not currently listed for sale or rent on Zillow. This may be different from what's available on other websites or public sources.

