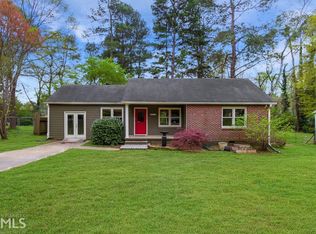Closed
$317,000
3453 Beech Dr, Decatur, GA 30032
3beds
1,096sqft
Single Family Residence
Built in 1950
0.4 Acres Lot
$299,200 Zestimate®
$289/sqft
$1,877 Estimated rent
Home value
$299,200
$284,000 - $314,000
$1,877/mo
Zestimate® history
Loading...
Owner options
Explore your selling options
What's special
Welcome to this charming home located in a prime location! This recently renovated home boasts an inviting open floorplan adorned with a modern shiplap wood accent wall in the great room, creating a stylish and cozy ambiance. No need to worry about maintenance or dated systems, as this home offers newer HVAC and water heater, ensuring comfort and peace of mind. Kitchen features granite countertops and stainless steel appliances with upgraded lighting, including LED recessed lights. With a split bedroom floorplan and two full bathrooms, this charming home offers plenty of room for entertaining both inside and out. Relax on the large front porch, perfect for sipping your morning coffee or enjoying the neighborhood atmosphere. The flat, fenced-in yard provides a private oasis for outdoor activities and entertainment and a large deck for entertaining. Located in a desirable and vibrant community, this property is surrounded by beautifully renovated homes, enhancing the overall appeal of the area. The convenience of nearby interstate access ensures easy commuting, and you'll be thrilled to hear about the upcoming luxury "Shoppes at Brookglen," just moments away. Plus, the proximity to Midway Park offers a wealth of recreational opportunities.
Zillow last checked: 8 hours ago
Listing updated: July 24, 2025 at 07:44am
Listed by:
Sarah Maslowski 470-577-6472,
Keller Williams Realty Atl. Partners
Bought with:
Kelli Finney, 402161
Atlanta Communities
Source: GAMLS,MLS#: 10172447
Facts & features
Interior
Bedrooms & bathrooms
- Bedrooms: 3
- Bathrooms: 2
- Full bathrooms: 2
- Main level bathrooms: 2
- Main level bedrooms: 3
Kitchen
- Features: Solid Surface Counters
Heating
- Forced Air
Cooling
- Central Air
Appliances
- Included: Dishwasher, Dryer, Microwave, Refrigerator, Washer
- Laundry: Laundry Closet
Features
- Other, Split Bedroom Plan
- Flooring: Other, Tile
- Basement: Crawl Space
- Has fireplace: No
- Common walls with other units/homes: No Common Walls
Interior area
- Total structure area: 1,096
- Total interior livable area: 1,096 sqft
- Finished area above ground: 1,096
- Finished area below ground: 0
Property
Parking
- Parking features: Parking Pad
- Has uncovered spaces: Yes
Features
- Levels: One
- Stories: 1
- Patio & porch: Deck, Patio
- Exterior features: Other
- Fencing: Fenced
- Waterfront features: No Dock Or Boathouse
- Body of water: None
Lot
- Size: 0.40 Acres
- Features: Level
Details
- Parcel number: 15 219 03 059
- Special conditions: Investor Owned
Construction
Type & style
- Home type: SingleFamily
- Architectural style: Ranch
- Property subtype: Single Family Residence
Materials
- Other
- Roof: Composition
Condition
- Resale
- New construction: No
- Year built: 1950
Utilities & green energy
- Sewer: Public Sewer
- Water: Public
- Utilities for property: Electricity Available, Natural Gas Available, Sewer Available, Water Available
Community & neighborhood
Security
- Security features: Smoke Detector(s)
Community
- Community features: None
Location
- Region: Decatur
- Subdivision: Belvedere Gardens Meadowbrook
HOA & financial
HOA
- Has HOA: No
- Services included: None
Other
Other facts
- Listing agreement: Exclusive Right To Sell
Price history
| Date | Event | Price |
|---|---|---|
| 7/26/2023 | Sold | $317,000+5.7%$289/sqft |
Source: | ||
| 6/26/2023 | Pending sale | $300,000$274/sqft |
Source: | ||
| 6/22/2023 | Listed for sale | $300,000+48.1%$274/sqft |
Source: | ||
| 3/19/2021 | Listing removed | -- |
Source: Zillow Rental Network Premium Report a problem | ||
| 3/3/2021 | Listed for rent | $1,795$2/sqft |
Source: Zillow Rental Network Premium Report a problem | ||
Public tax history
| Year | Property taxes | Tax assessment |
|---|---|---|
| 2025 | $3,554 -7.2% | $107,520 -3.8% |
| 2024 | $3,831 -3.8% | $111,760 +36.4% |
| 2023 | $3,982 +2.2% | $81,960 +1.3% |
Find assessor info on the county website
Neighborhood: Belvedere Park
Nearby schools
GreatSchools rating
- 4/10Peachcrest Elementary SchoolGrades: PK-5Distance: 0.7 mi
- 5/10Mary Mcleod Bethune Middle SchoolGrades: 6-8Distance: 3.1 mi
- 3/10Towers High SchoolGrades: 9-12Distance: 1 mi
Schools provided by the listing agent
- Elementary: Peachcrest
- Middle: Mary Mcleod Bethune
- High: Towers
Source: GAMLS. This data may not be complete. We recommend contacting the local school district to confirm school assignments for this home.
Get a cash offer in 3 minutes
Find out how much your home could sell for in as little as 3 minutes with a no-obligation cash offer.
Estimated market value$299,200
Get a cash offer in 3 minutes
Find out how much your home could sell for in as little as 3 minutes with a no-obligation cash offer.
Estimated market value
$299,200
