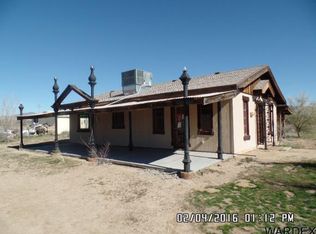Very nice layout in this 1904 sq. ft. ranch.This home has a split bedroom plan that allows privacy for you and your guest. All appliances stay in this large open kitchen with casual and formal dining.There is an office/study off of the master bedroom.The master suite has private access to the covered porch. There is a huge 30'x60'steel building with doors at each end, can hold 6 or more vehicles w/power for a great workshop, business shop, or hobbies. The shop has 12 foot high roll up doors on each end of the shop. There is also a large cement pad the length of the shop. Shop does have 110/220 power supply. Easy access from hwy. 68 and from Chino also. The entire yard is fenced with two sliding gates in the front. Come and see how you can make this your dream home with a little work.
This property is off market, which means it's not currently listed for sale or rent on Zillow. This may be different from what's available on other websites or public sources.
