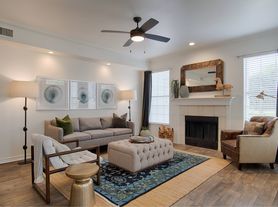Room details
Apply now and enjoy exclusive perks with our Half-Month Promo! Limited time, double the value!
Private bedroom in a one-of-a-kind 8 bed, 6 bath Plano masterpiece that boasts 4880 square feet, a home theater/game room, and outside, a sparkling pool/spa combo in the fenced yard. The expansive kitchen has stainless steel appliances, a gas range, granite counters, double wall ovens, a built-in microwave, and a dishwasher. The spacious island has room for seating and meal prepping. Upstairs, a large balcony off the game room overlooks the pool. Other perks include A/C, a three-car garage, and an in-home washer/dryer. This large and elegant home is ideal for luxurious roommate living!
Located in the Forest Creek community, it's a short drive to shopping and dining. Walk to Davis Library, and Russell Creek Park is only minutes away. It's an easy eight miles to downtown Plano, and Dallas is 26 miles to the south. Closer to home, pick up groceries at Tom Thumb, Sprouts Farmers Market, or Kroger. Some of Plano's fave spots are within three miles when you want to head out to eat. Check out CraftWay Kitchen, Bella Italia Ristorante, and Lita's La Mexicana.
NOTE: All property visits must be coordinated through Bungalow to respect the privacy of residents.. If Bungalow learns that you have visited a property without authorization and/or violated the privacy of the existing tenants, your application may be denied and you may be banned from using our services in the future.
About Bungalow: We are on a mission to take the hassle out of renting. When you live in a Bungalow managed property, you are getting a modern, tech-enabled, responsive landlord from Day 1. We have all your needs covered, from utility setup to flexible lease terms, an easy-to-use app for paying rent, on-staff maintenance technicians, a dedicated team of customer support experts, and even optional furnishings and monthly cleanings. Find out why thousands of renters are choosing to rent with Bungalow.
