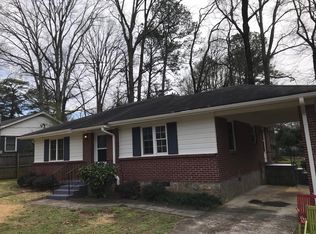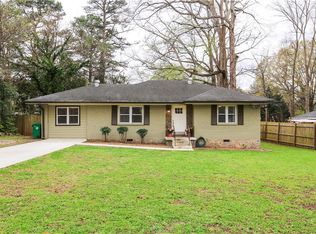Closed
$335,000
3453 Wren Rd, Decatur, GA 30032
3beds
1,437sqft
Single Family Residence
Built in 1952
8,712 Square Feet Lot
$322,600 Zestimate®
$233/sqft
$2,163 Estimated rent
Home value
$322,600
$300,000 - $345,000
$2,163/mo
Zestimate® history
Loading...
Owner options
Explore your selling options
What's special
This charming and spacious, four-sided brick Decatur Home has so much to love including a great location! Located less than 2 miles to Downtown Avondale Estates, this home's best features include an updated kitchen with granite counters, white cabinetry, and stainless appliances including a new GE gas oven/range(2023) & vent hood, a new tankless water heater(2023), newer driveway(2022), screened porch(2021), storage shed(2022), and fresh interior paint(2024)! Plus, this house also has original hardwood floors, renovated bathrooms, double-paned windows throughout, & a great den/dining room or flex room providing extra living space! In addition, this home is conveniently located close to Downtown Decatur, CDC, Emory U, VA Hospital, C.H.O.A., Midtown/Downtown Atlanta, I-285/I-20, & plenty of restaurants, shopping, etc. Make plans to tour this house ASAP and consider making it your new home!
Zillow last checked: 8 hours ago
Listing updated: June 12, 2024 at 08:35am
Listed by:
Andrew Gilbert 404-909-5037,
Keller Williams Realty
Bought with:
Shayne Adams, 410581
Southern Classic Realtors
Source: GAMLS,MLS#: 10308335
Facts & features
Interior
Bedrooms & bathrooms
- Bedrooms: 3
- Bathrooms: 2
- Full bathrooms: 2
- Main level bathrooms: 2
- Main level bedrooms: 3
Dining room
- Features: Dining Rm/Living Rm Combo
Kitchen
- Features: Pantry, Solid Surface Counters
Heating
- Central, Forced Air, Natural Gas
Cooling
- Ceiling Fan(s), Central Air, Electric
Appliances
- Included: Dishwasher, Refrigerator
- Laundry: Laundry Closet
Features
- Double Vanity, Master On Main Level
- Flooring: Hardwood
- Windows: Double Pane Windows
- Basement: Crawl Space
- Has fireplace: No
- Common walls with other units/homes: No Common Walls
Interior area
- Total structure area: 1,437
- Total interior livable area: 1,437 sqft
- Finished area above ground: 1,437
- Finished area below ground: 0
Property
Parking
- Total spaces: 4
- Parking features: Off Street
Features
- Levels: One
- Stories: 1
- Patio & porch: Screened
- Exterior features: Garden
- Has view: Yes
- View description: Seasonal View
- Waterfront features: No Dock Or Boathouse
- Body of water: None
Lot
- Size: 8,712 sqft
- Features: Level, Open Lot
- Residential vegetation: Grassed, Wooded
Details
- Additional structures: Shed(s)
- Parcel number: 15 219 09 013
Construction
Type & style
- Home type: SingleFamily
- Architectural style: Ranch
- Property subtype: Single Family Residence
Materials
- Brick
- Foundation: Block
- Roof: Composition
Condition
- Updated/Remodeled
- New construction: No
- Year built: 1952
Utilities & green energy
- Electric: 220 Volts
- Sewer: Public Sewer
- Water: Public
- Utilities for property: Cable Available, Electricity Available, High Speed Internet, Natural Gas Available, Phone Available, Sewer Available, Water Available
Green energy
- Energy efficient items: Thermostat, Windows
- Water conservation: Low-Flow Fixtures
Community & neighborhood
Security
- Security features: Smoke Detector(s)
Community
- Community features: Sidewalks, Street Lights, Near Public Transport, Walk To Schools, Near Shopping
Location
- Region: Decatur
- Subdivision: Meadowbrook Acres
HOA & financial
HOA
- Has HOA: No
- Services included: None
Other
Other facts
- Listing agreement: Exclusive Right To Sell
- Listing terms: 1031 Exchange,Cash,Conventional,FHA,VA Loan
Price history
| Date | Event | Price |
|---|---|---|
| 6/12/2024 | Sold | $335,000+3.1%$233/sqft |
Source: | ||
| 6/8/2024 | Pending sale | $325,000$226/sqft |
Source: | ||
| 6/3/2024 | Contingent | $325,000$226/sqft |
Source: | ||
| 5/30/2024 | Listed for sale | $325,000+82.1%$226/sqft |
Source: | ||
| 7/29/2016 | Sold | $178,500+2%$124/sqft |
Source: | ||
Public tax history
| Year | Property taxes | Tax assessment |
|---|---|---|
| 2025 | $6,066 +70.1% | $128,520 +2.7% |
| 2024 | $3,565 +40.2% | $125,120 +15.5% |
| 2023 | $2,543 -11.2% | $108,360 +11.3% |
Find assessor info on the county website
Neighborhood: Belvedere Park
Nearby schools
GreatSchools rating
- 4/10Peachcrest Elementary SchoolGrades: PK-5Distance: 0.8 mi
- 5/10Mary Mcleod Bethune Middle SchoolGrades: 6-8Distance: 3.1 mi
- 3/10Towers High SchoolGrades: 9-12Distance: 1 mi
Schools provided by the listing agent
- Elementary: Peachcrest
- Middle: Mary Mcleod Bethune
- High: Towers
Source: GAMLS. This data may not be complete. We recommend contacting the local school district to confirm school assignments for this home.
Get a cash offer in 3 minutes
Find out how much your home could sell for in as little as 3 minutes with a no-obligation cash offer.
Estimated market value$322,600
Get a cash offer in 3 minutes
Find out how much your home could sell for in as little as 3 minutes with a no-obligation cash offer.
Estimated market value
$322,600

