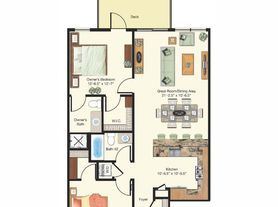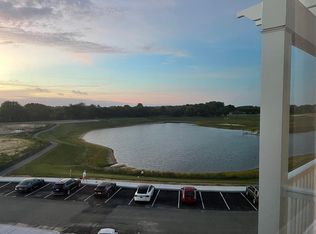Discover the charm of this inviting townhouse in Fairway Village Condos, perfectly situated adjacent to a picturesque golf course. This cozy residence features an open floor plan, seamlessly blending the dining area and kitchen, ideal for entertaining or quiet evenings at home. Enjoy the comfort of plush carpeting and the convenience of modern stainless steel appliances, including a dishwasher, washer, and dryer. Step outside to your private deck, perfect for morning coffee or evening relaxation. The community offers well-maintained common grounds, enhancing your outdoor experience. With a minimum lease of 12 months, this furnished gem is available starting October 2, 2025, making it a perfect choice for those seeking a long-term home. Located near local amenities, including shops and dining, this townhouse provides both comfort and convenience. Experience the warmth of home in a vibrant community that truly has it all. Don't miss out on this opportunity!
Renter pays utilities. Fully furnished.
Apartment for rent
Accepts Zillow applications
$2,000/mo
34531 Oakley Ct UNIT 27, Lewes, DE 19958
3beds
1,100sqft
Price may not include required fees and charges.
Apartment
Available now
No pets
-- A/C
In unit laundry
Off street parking
-- Heating
What's special
Well-maintained common groundsPrivate deckModern stainless steel appliancesPlush carpetingOpen floor plan
- 4 days |
- -- |
- -- |
Travel times
Facts & features
Interior
Bedrooms & bathrooms
- Bedrooms: 3
- Bathrooms: 2
- Full bathrooms: 2
Appliances
- Included: Dryer, Washer
- Laundry: In Unit
Interior area
- Total interior livable area: 1,100 sqft
Property
Parking
- Parking features: Off Street
- Details: Contact manager
Details
- Parcel number: 334600690127
Construction
Type & style
- Home type: Apartment
- Property subtype: Apartment
Building
Management
- Pets allowed: No
Community & HOA
Location
- Region: Lewes
Financial & listing details
- Lease term: 1 Year
Price history
| Date | Event | Price |
|---|---|---|
| 10/14/2025 | Price change | $2,000-13%$2/sqft |
Source: Zillow Rentals | ||
| 10/13/2025 | Listed for rent | $2,300$2/sqft |
Source: Zillow Rentals | ||
| 9/30/2025 | Sold | $289,900-3.3%$264/sqft |
Source: | ||
| 9/29/2025 | Pending sale | $299,900$273/sqft |
Source: | ||
| 8/18/2025 | Contingent | $299,900$273/sqft |
Source: | ||

