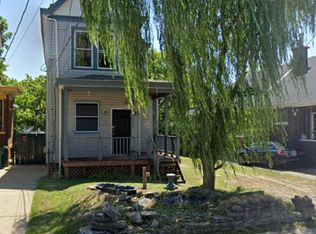Spacious home, recent updates, beautiful kitchen; large primary bedroom, second bedroom and full bath on 2nd floor; 3rd floor has bedroom, full bath and small loft space; extra room on main floor for studying, workouts, storage, etc.; large dining room with window seat; half-bath on main floor; small outdoor space in back, plus large shed. Walk to Xavier; minutes to Hyde Park, Rookwood, Oakley, downtown, UC. Laundry machines on-site (free). Driveway for off-street parking.
Flexible: Semester, 6 mos., longer considered.
House for rent
Accepts Zillow applications
$1,950/mo
3454 Greenlawn Ave, Cincinnati, OH 45207
3beds
1,800sqft
Price may not include required fees and charges.
Single family residence
Available Mon Dec 15 2025
No pets
Central air
In unit laundry
Off street parking
What's special
Beautiful kitchenLarge primary bedroomSpacious homeDriveway for off-street parkingRecent updates
- 12 days |
- -- |
- -- |
Zillow last checked: 10 hours ago
Listing updated: December 04, 2025 at 07:15pm
Travel times
Facts & features
Interior
Bedrooms & bathrooms
- Bedrooms: 3
- Bathrooms: 3
- Full bathrooms: 2
- 1/2 bathrooms: 1
Cooling
- Central Air
Appliances
- Included: Dishwasher, Dryer, Washer
- Laundry: In Unit
Interior area
- Total interior livable area: 1,800 sqft
Property
Parking
- Parking features: Off Street
- Details: Contact manager
Features
- Exterior features: Shed, Small outdoor space in back
Details
- Parcel number: 0580005007200
Construction
Type & style
- Home type: SingleFamily
- Property subtype: Single Family Residence
Community & HOA
Location
- Region: Cincinnati
Financial & listing details
- Lease term: 6 Month
Price history
| Date | Event | Price |
|---|---|---|
| 12/5/2025 | Price change | $1,950-4.9%$1/sqft |
Source: Zillow Rentals | ||
| 11/25/2025 | Listed for rent | $2,050+5.1%$1/sqft |
Source: Zillow Rentals | ||
| 11/24/2025 | Listing removed | $279,500$155/sqft |
Source: | ||
| 11/13/2025 | Price change | $279,500-3.3%$155/sqft |
Source: | ||
| 10/29/2025 | Price change | $289,000-2%$161/sqft |
Source: | ||

