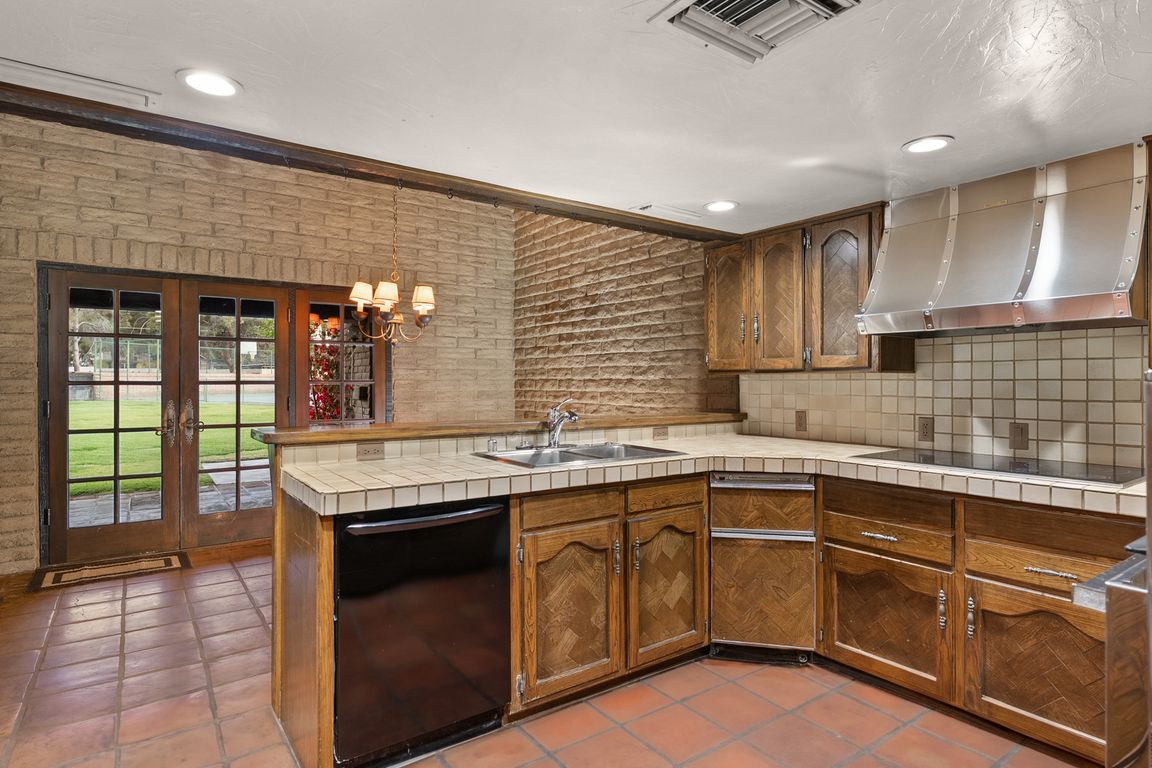
Active
$3,750,000
6beds
5,933sqft
3455 Five Pennies Ln, Las Vegas, NV 89120
6beds
5,933sqft
Single family residence
Built in 1975
3.10 Acres
3 Attached garage spaces
$632 price/sqft
What's special
50 years after its glorious completion, this architectural masterpiece is available for the first time in history! Nearly 6,000ft. Ranch, Pool House and Barn are situated on a 3.63 acre equestrian compound. Private Well, private water rights and public water make this home truly one-of-a-kind. This exceptional property features tennis court, ...
- 150 days |
- 1,100 |
- 37 |
Source: LVR,MLS#: 2679856 Originating MLS: Greater Las Vegas Association of Realtors Inc
Originating MLS: Greater Las Vegas Association of Realtors Inc
Travel times
Kitchen
Living Room
Dining Room
Zillow last checked: 7 hours ago
Listing updated: September 15, 2025 at 01:13pm
Listed by:
Zar A. Zanganeh BS.1000811 (702)400-0645,
The Agency Las Vegas
Source: LVR,MLS#: 2679856 Originating MLS: Greater Las Vegas Association of Realtors Inc
Originating MLS: Greater Las Vegas Association of Realtors Inc
Facts & features
Interior
Bedrooms & bathrooms
- Bedrooms: 6
- Bathrooms: 6
- Full bathrooms: 5
- 1/2 bathrooms: 1
Primary bedroom
- Description: Closet
- Dimensions: 22x20
Bedroom 2
- Description: Closet
- Dimensions: 14x13
Bedroom 3
- Description: Closet
- Dimensions: 12x12
Bedroom 4
- Description: Closet
- Dimensions: 16x11
Bedroom 5
- Description: Closet
- Dimensions: 12x14
Dining room
- Description: Vaulted Ceiling
- Dimensions: 14x13
Family room
- Description: Vaulted Ceiling
- Dimensions: 13x18
Kitchen
- Description: Brick Flooring
- Dimensions: 20x13
Living room
- Description: None
- Dimensions: 18x23
Heating
- Central, Electric
Cooling
- Central Air, Electric
Appliances
- Included: Built-In Electric Oven, Electric Cooktop, Disposal, Microwave, Refrigerator
- Laundry: Cabinets, Electric Dryer Hookup, Gas Dryer Hookup, Main Level, Laundry Room, Sink
Features
- Primary Downstairs
- Flooring: Brick, Carpet, Ceramic Tile, Tile
- Number of fireplaces: 2
- Fireplace features: Family Room, Living Room, Wood Burning
Interior area
- Total structure area: 5,083
- Total interior livable area: 5,933 sqft
Video & virtual tour
Property
Parking
- Total spaces: 3
- Parking features: Attached, Garage, Garage Door Opener, Guest, Private, RV Potential, RV Gated, RV Access/Parking
- Attached garage spaces: 3
Features
- Stories: 1
- Exterior features: Private Yard, Sprinkler/Irrigation
- Has private pool: Yes
- Pool features: In Ground, Private
- Fencing: Block,Chain Link,Full
- Has view: Yes
- View description: Mountain(s)
Lot
- Size: 3.1 Acres
- Features: 1 to 5 Acres, Drip Irrigation/Bubblers
Details
- Additional structures: Guest House
- Parcel number: 17806101039
- Zoning description: Horses Permitted,Single Family
- Horses can be raised: Yes
- Horse amenities: Arena, Corral(s), Pasture, Horses Allowed
Construction
Type & style
- Home type: SingleFamily
- Architectural style: One Story,Custom
- Property subtype: Single Family Residence
Materials
- Brick
- Roof: Tile
Condition
- Resale
- Year built: 1975
Utilities & green energy
- Electric: Photovoltaics None
- Sewer: Septic Tank
- Water: Community/Coop, Public, Private, Shared Well, Well
- Utilities for property: Electricity Available, Septic Available
Community & HOA
Community
- Security: Security System Leased
- Subdivision: Custom Estate East
HOA
- Has HOA: No
- Amenities included: None
Location
- Region: Las Vegas
Financial & listing details
- Price per square foot: $632/sqft
- Tax assessed value: $1,438,963
- Annual tax amount: $8,449
- Date on market: 5/6/2025
- Listing agreement: Exclusive Right To Sell
- Listing terms: Cash,Conventional,VA Loan
- Electric utility on property: Yes