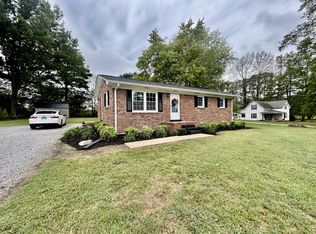CUTEST HOME EVER!! AND IN PRISTINE CONDITION! WILL QUALIFY FOR FHA, VA, USDA LOANS; LIVING RM, KITCHEN/DINING COMBO; KITCHEN APPS AND W & D STAY; NEW FLOORING, NEWER CENTRAL, METAL ROOF, 2 CAR CARPORT, 2 STORAGE BUILDINGS, FENCED BACK YARD, HUGE FRONT YARD, LOVELY COUNTRYSIDE (YOU CAN HEAR FARM ANIMALS FROM THE FRONT PORCH); DECK ON BACK; ADORABLE & AFFORDABLE! PERFECT FOR STARTER HOME, DOWN-SIZER; OR SINGLE PARENT W/KIDS; & SMALL FAMILY; CALL QUICKLY TO SEE - WON'T LAST LONG! A WHOLE LOT FOR YOUR MONEY!! PRICE ALREADY REDUCED - SELLERS ARE MOTIVATED TO SELL QUICKLY - RELOCATING!! RECENTLY APPRAISED HIGHER THAN LIST PRICE!
This property is off market, which means it's not currently listed for sale or rent on Zillow. This may be different from what's available on other websites or public sources.
