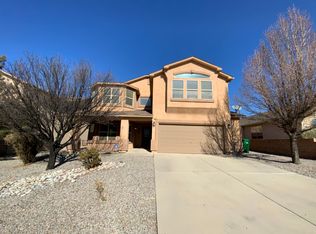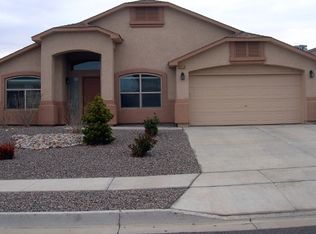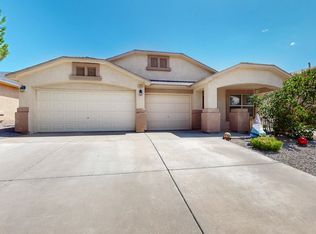Sold
Price Unknown
3455 Oasis Springs Rd NE, Rio Rancho, NM 87144
4beds
2,141sqft
Single Family Residence
Built in 2007
6,969.6 Square Feet Lot
$325,700 Zestimate®
$--/sqft
$2,336 Estimated rent
Home value
$325,700
$296,000 - $358,000
$2,336/mo
Zestimate® history
Loading...
Owner options
Explore your selling options
What's special
Welcome to this beautifully maintained 4 bedroom, 2 bathroom, 3 car garage in Rio Rancho's Northern Meadows neighborhood.From the moment you arrive, you'll appreciate the easy-care SW landscaping in both the front and back with bubble drip system in front, storage shed, greenhouse, and a covered patio. Step inside to find a light-filled living space featuring vaulted ceilings, arches, plant ledges, and a cozy gas fireplace. The open kitchen and living areas flow comfortably, making it ideal for both everyday living and entertaining.This home also boasts modern comforts including refrigerated air (newer Lennox 2-ton system with warranty) and a water softener with reverse osmosis. Stove, refrigerator, washer and dryer will be yours as well. Home is move in ready.
Zillow last checked: 8 hours ago
Listing updated: January 02, 2026 at 12:02pm
Listed by:
Jennifer M Branum 505-835-3127,
Casa Montoya Realty
Bought with:
Vertical Real Estate
Keller Williams Realty
Source: SWMLS,MLS#: 1088334
Facts & features
Interior
Bedrooms & bathrooms
- Bedrooms: 4
- Bathrooms: 2
- Full bathrooms: 2
Primary bedroom
- Level: Main
- Area: 234
- Dimensions: 18 x 13
Kitchen
- Level: Main
- Area: 88
- Dimensions: 11 x 8
Living room
- Level: Main
- Area: 130
- Dimensions: 10 x 13
Heating
- Natural Gas
Cooling
- Refrigerated
Appliances
- Included: Dryer, Dishwasher, Free-Standing Gas Range, Microwave, Refrigerator, Washer
- Laundry: Washer Hookup, Dryer Hookup, ElectricDryer Hookup
Features
- Ceiling Fan(s), High Ceilings, Main Level Primary
- Flooring: Carpet, Tile
- Windows: Double Pane Windows, Insulated Windows, Vinyl
- Has basement: No
- Number of fireplaces: 1
Interior area
- Total structure area: 2,141
- Total interior livable area: 2,141 sqft
Property
Parking
- Total spaces: 3
- Parking features: Garage
- Garage spaces: 3
Accessibility
- Accessibility features: None
Features
- Levels: One
- Stories: 1
- Patio & porch: Covered, Patio
- Exterior features: Private Yard, Sprinkler/Irrigation
- Fencing: Wall
Lot
- Size: 6,969 sqft
- Features: Landscaped
Details
- Additional structures: Greenhouse, Shed(s)
- Parcel number: R148907
- Zoning description: R-1
Construction
Type & style
- Home type: SingleFamily
- Architectural style: Ranch
- Property subtype: Single Family Residence
Materials
- Frame, Stucco, Rock
- Foundation: Slab
- Roof: Shingle
Condition
- Resale
- New construction: No
- Year built: 2007
Details
- Builder name: Dr Horton
Utilities & green energy
- Sewer: Public Sewer
- Water: Public
- Utilities for property: Cable Available, Electricity Connected, Natural Gas Connected, Phone Available, Sewer Connected, Water Connected
Green energy
- Energy generation: None
- Water conservation: Water-Smart Landscaping
Community & neighborhood
Location
- Region: Rio Rancho
HOA & financial
HOA
- Has HOA: Yes
- HOA fee: $58 monthly
- Services included: Maintenance Grounds
Other
Other facts
- Listing terms: Cash,Conventional,FHA,VA Loan
- Road surface type: Paved
Price history
| Date | Event | Price |
|---|---|---|
| 8/21/2025 | Sold | -- |
Source: | ||
| 8/7/2025 | Pending sale | $353,000$165/sqft |
Source: | ||
| 7/31/2025 | Listed for sale | $353,000+72.2%$165/sqft |
Source: | ||
| 5/6/2019 | Sold | -- |
Source: | ||
| 4/4/2019 | Pending sale | $205,000$96/sqft |
Source: Envision Realty LLC #940345 Report a problem | ||
Public tax history
| Year | Property taxes | Tax assessment |
|---|---|---|
| 2025 | $2,215 -8.6% | $75,480 +3% |
| 2024 | $2,425 +2.9% | $73,282 +3% |
| 2023 | $2,356 +2.2% | $71,148 +3% |
Find assessor info on the county website
Neighborhood: Northern Meadows
Nearby schools
GreatSchools rating
- 4/10Cielo Azul Elementary SchoolGrades: K-5Distance: 0.2 mi
- 7/10Rio Rancho Middle SchoolGrades: 6-8Distance: 3.7 mi
- 7/10V Sue Cleveland High SchoolGrades: 9-12Distance: 3.7 mi
Get a cash offer in 3 minutes
Find out how much your home could sell for in as little as 3 minutes with a no-obligation cash offer.
Estimated market value$325,700
Get a cash offer in 3 minutes
Find out how much your home could sell for in as little as 3 minutes with a no-obligation cash offer.
Estimated market value
$325,700


