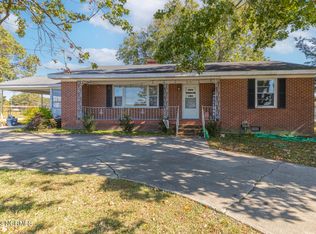Sold for $194,500 on 02/23/24
$194,500
3455 Old Hwy 11, Deep Run, NC 28525
3beds
1,912sqft
Single Family Residence
Built in 1957
0.38 Acres Lot
$208,600 Zestimate®
$102/sqft
$1,232 Estimated rent
Home value
$208,600
$196,000 - $221,000
$1,232/mo
Zestimate® history
Loading...
Owner options
Explore your selling options
What's special
$3000.00 offered to buyer to use as you choose. Back on market due to no fault of the seller. Seller has completed items on the home inspection to include a new breaker panel box. We are pleased to offer this beautiful brick home in the heart of Deep Run NC. Off the beaten path sits Old Hwy 11, this served as the main route from Kinston to Pink Hill before the four lane was added. Now the quiet two lane road runs through the heart of Deep Run. This brick/vinyl home has had many updates including a metal roof, HVAC, hot water heater, outdoor shower, flooring, bathroom and kitchen remodel. This property offers quiet country living and with its close proximity to South Lenoir High School you can see the glow of Friday night Lights. Has 20x20 detached storage with power. Located just minutes to Kinston, Goldsboro, Pink Hill - within 1 hour to Camp Lejeune and 60 miles to the Crystal Coast. Furniture is negotiable!
Zillow last checked: 8 hours ago
Listing updated: January 10, 2025 at 11:02am
Listed by:
Christy Humphrey 252-560-4590,
Down Home Realty And Property Management, LLC,
A Non Member,
A Non Member
Bought with:
Bryan Pike, 265198
Nathan Perry Realty LLC
Source: Hive MLS,MLS#: 100396885 Originating MLS: MLS of Goldsboro
Originating MLS: MLS of Goldsboro
Facts & features
Interior
Bedrooms & bathrooms
- Bedrooms: 3
- Bathrooms: 1
- Full bathrooms: 1
Primary bedroom
- Level: Primary Living Area
Dining room
- Features: Combination
Heating
- Fireplace(s), Heat Pump, Electric
Cooling
- Central Air
Appliances
- Included: Gas Oven, Washer, Refrigerator, Dryer, Dishwasher
- Laundry: Laundry Room
Features
- Master Downstairs, Ceiling Fan(s), Walk-in Shower, Wood Burning Stove
- Flooring: LVT/LVP, Tile, Wood
- Basement: None
- Attic: Pull Down Stairs
- Has fireplace: Yes
- Fireplace features: Wood Burning Stove
Interior area
- Total structure area: 1,912
- Total interior livable area: 1,912 sqft
Property
Parking
- Total spaces: 3
- Parking features: Paved
- Uncovered spaces: 3
Features
- Levels: One
- Stories: 1
- Patio & porch: None
- Exterior features: Outdoor Shower
- Pool features: None
- Fencing: Back Yard,Chain Link
- Waterfront features: None
Lot
- Size: 0.38 Acres
- Dimensions: 102.2 x 116.8 x 102.7 x 117
- Features: Level
Details
- Additional structures: Shower, Workshop
- Parcel number: 358002791426
- Zoning: Residential
- Special conditions: Standard
Construction
Type & style
- Home type: SingleFamily
- Property subtype: Single Family Residence
Materials
- Brick, Vinyl Siding
- Foundation: Brick/Mortar, Crawl Space
- Roof: Metal
Condition
- New construction: No
- Year built: 1957
Utilities & green energy
- Sewer: Septic Tank
- Water: Public
- Utilities for property: Sewer Available, Water Available
Green energy
- Green verification: None
Community & neighborhood
Location
- Region: Deep Run
- Subdivision: Not In Subdivision
Other
Other facts
- Listing agreement: Exclusive Right To Sell
- Listing terms: Cash,Conventional,FHA,USDA Loan,VA Loan
- Road surface type: Paved
Price history
| Date | Event | Price |
|---|---|---|
| 2/23/2024 | Sold | $194,500$102/sqft |
Source: | ||
| 1/19/2024 | Pending sale | $194,500$102/sqft |
Source: | ||
| 12/22/2023 | Listed for sale | $194,500$102/sqft |
Source: | ||
| 11/4/2023 | Pending sale | $194,500-0.5%$102/sqft |
Source: | ||
| 10/19/2023 | Price change | $195,500+0.5%$102/sqft |
Source: National Land Realty | ||
Public tax history
| Year | Property taxes | Tax assessment |
|---|---|---|
| 2024 | $694 +2.2% | $74,997 |
| 2023 | $679 | $74,997 |
| 2022 | $679 | $74,997 |
Find assessor info on the county website
Neighborhood: 28525
Nearby schools
GreatSchools rating
- 9/10Pink Hill ElementaryGrades: PK-5Distance: 4.8 mi
- 8/10Woodington MiddleGrades: 6-8Distance: 4.2 mi
- 3/10South Lenoir HighGrades: 9-12Distance: 0.2 mi

Get pre-qualified for a loan
At Zillow Home Loans, we can pre-qualify you in as little as 5 minutes with no impact to your credit score.An equal housing lender. NMLS #10287.
