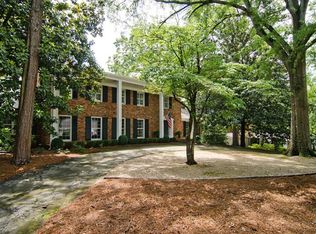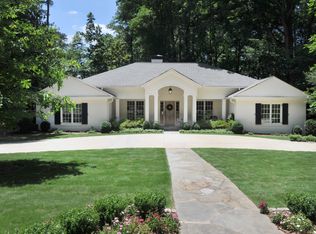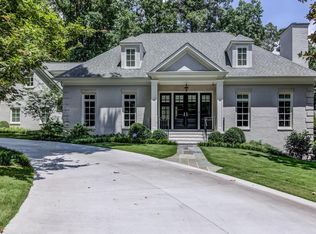Closed
$1,550,000
3455 Paces Forest Rd NW, Atlanta, GA 30327
5beds
4,477sqft
Single Family Residence, Residential
Built in 1959
0.52 Acres Lot
$1,703,300 Zestimate®
$346/sqft
$6,172 Estimated rent
Home value
$1,703,300
$1.55M - $1.89M
$6,172/mo
Zestimate® history
Loading...
Owner options
Explore your selling options
What's special
Timeless Buckhead construction, scarcely used by seller and primed for your personal taste. 9' ceilings, wide-plank pegged hardwood floors, and copious natural light give main an alluring elegance. Large foyer invites the eye forward into stately living room and stone patio beyond or into dining room, which can be showcased or kept private with solid wood bi-fold doors. Built-ins and double-sided fireplace separate formal living room from spacious family room, which features a full view of patio and open flow into the breakfast area, kitchen, and half bath. Custom kitchen features huge island, Subzero fridge, Thermador double ovens, cooktop with grill, and view to front garden. Brick-floored hallway leads to laundry room, service entrance, rear garden, and 2-car garage. 2 main level secondary bedrooms, each with ample closet space, share a full hall bath. Enormous primary suite boasts a beautiful fireplace surrounded by built-ins with hidden pull-out cabinetry, transomed patio french doors, and 2 huge walk-in closets. En-suite bath features large separate vanities, frameless glass double shower, jetted tub and heated floors. The second story features a huge great room, 2 more secondary bedrooms with a shared bath, 2 large walk-in closets, and very accessible, encapsulated, spacious attic storage. Partial unfinished basement contains utilities, workshop space and separate exterior entry. Aquaguard water proofing/encapsulation, California closet systems throughout, built-in speakers, tankless water heater, air cleaners on all 3 HVAC systems, unusually thick exterior walls, beautiful stone patio, private rear yard, and fenced service platform complete the property. Proof of funds or pre-approval required to schedule private showing with listing agent.
Zillow last checked: 8 hours ago
Listing updated: April 26, 2024 at 11:27am
Listing Provided by:
JEFFREY CLANTON,
Keller Williams Realty Peachtree Rd.
Bought with:
NON-MLS NMLS
Non FMLS Member
Source: FMLS GA,MLS#: 7343813
Facts & features
Interior
Bedrooms & bathrooms
- Bedrooms: 5
- Bathrooms: 4
- Full bathrooms: 3
- 1/2 bathrooms: 1
- Main level bathrooms: 2
- Main level bedrooms: 3
Primary bedroom
- Features: Master on Main, Oversized Master
- Level: Master on Main, Oversized Master
Bedroom
- Features: Master on Main, Oversized Master
Primary bathroom
- Features: Double Shower, Double Vanity, Separate Tub/Shower, Whirlpool Tub
Dining room
- Features: Separate Dining Room
Kitchen
- Features: Breakfast Room, Cabinets Other, Eat-in Kitchen, Kitchen Island, Pantry, Solid Surface Counters, View to Family Room
Heating
- Central, Forced Air, Natural Gas
Cooling
- Ceiling Fan(s), Central Air, Electric
Appliances
- Included: Dishwasher, Disposal, Double Oven, Dryer, Electric Oven, Gas Cooktop, Indoor Grill, Microwave, Refrigerator, Tankless Water Heater, Washer
- Laundry: In Hall, Laundry Closet, Main Level
Features
- Bookcases, Crown Molding, Entrance Foyer, High Ceilings 10 ft Main, High Speed Internet, Sound System, Walk-In Closet(s)
- Flooring: Brick, Carpet, Hardwood
- Windows: Window Treatments
- Basement: Exterior Entry,Interior Entry,Partial,Unfinished
- Number of fireplaces: 3
- Fireplace features: Double Sided, Family Room, Living Room, Master Bedroom
- Common walls with other units/homes: No Common Walls
Interior area
- Total structure area: 4,477
- Total interior livable area: 4,477 sqft
- Finished area above ground: 4,477
- Finished area below ground: 0
Property
Parking
- Total spaces: 2
- Parking features: Attached, Garage, Garage Door Opener, Garage Faces Side, Kitchen Level
- Attached garage spaces: 2
Accessibility
- Accessibility features: None
Features
- Levels: Two
- Stories: 2
- Patio & porch: Patio
- Exterior features: Private Yard
- Pool features: None
- Has spa: Yes
- Spa features: Bath, None
- Fencing: Back Yard,Brick,Invisible
- Has view: Yes
- View description: Trees/Woods
- Waterfront features: None
- Body of water: None
Lot
- Size: 0.52 Acres
- Dimensions: 133X178X84X57X150
- Features: Back Yard, Front Yard, Landscaped, Level, Private
Details
- Additional structures: None
- Parcel number: 17 018100010210
- Other equipment: Air Purifier, Irrigation Equipment
- Horse amenities: None
Construction
Type & style
- Home type: SingleFamily
- Architectural style: Colonial
- Property subtype: Single Family Residence, Residential
Materials
- Brick 4 Sides
- Foundation: Block
- Roof: Composition,Ridge Vents,Shingle
Condition
- Resale
- New construction: No
- Year built: 1959
Utilities & green energy
- Electric: Other
- Sewer: Public Sewer
- Water: Public
- Utilities for property: Cable Available, Electricity Available, Natural Gas Available, Phone Available, Sewer Available, Water Available
Green energy
- Energy efficient items: None
- Energy generation: None
Community & neighborhood
Security
- Security features: Fire Alarm, Security System Owned
Community
- Community features: None
Location
- Region: Atlanta
- Subdivision: Paces Forest
HOA & financial
HOA
- Has HOA: No
Other
Other facts
- Listing terms: 1031 Exchange
- Ownership: Fee Simple
- Road surface type: Asphalt
Price history
| Date | Event | Price |
|---|---|---|
| 4/15/2024 | Sold | $1,550,000$346/sqft |
Source: | ||
| 3/14/2024 | Pending sale | $1,550,000$346/sqft |
Source: | ||
| 3/11/2024 | Contingent | $1,550,000$346/sqft |
Source: | ||
| 2/28/2024 | Listed for sale | $1,550,000+47.6%$346/sqft |
Source: | ||
| 3/14/2005 | Sold | $1,050,000+8.9%$235/sqft |
Source: Public Record Report a problem | ||
Public tax history
| Year | Property taxes | Tax assessment |
|---|---|---|
| 2024 | $19,609 +28.8% | $555,400 -5.1% |
| 2023 | $15,220 -16.7% | $584,960 +11.5% |
| 2022 | $18,272 +2.8% | $524,520 +3% |
Find assessor info on the county website
Neighborhood: West Paces Ferry - Northside
Nearby schools
GreatSchools rating
- 8/10Jackson Elementary SchoolGrades: PK-5Distance: 1.7 mi
- 6/10Sutton Middle SchoolGrades: 6-8Distance: 1.6 mi
- 8/10North Atlanta High SchoolGrades: 9-12Distance: 1.7 mi
Schools provided by the listing agent
- Elementary: Jackson - Atlanta
- Middle: Willis A. Sutton
- High: North Atlanta
Source: FMLS GA. This data may not be complete. We recommend contacting the local school district to confirm school assignments for this home.
Get a cash offer in 3 minutes
Find out how much your home could sell for in as little as 3 minutes with a no-obligation cash offer.
Estimated market value
$1,703,300
Get a cash offer in 3 minutes
Find out how much your home could sell for in as little as 3 minutes with a no-obligation cash offer.
Estimated market value
$1,703,300


