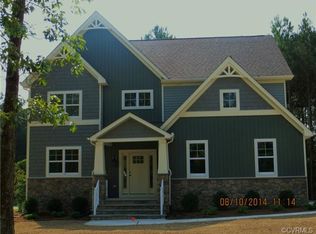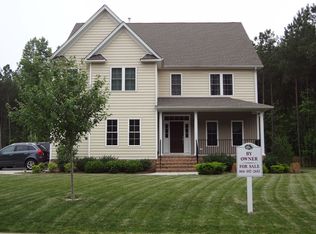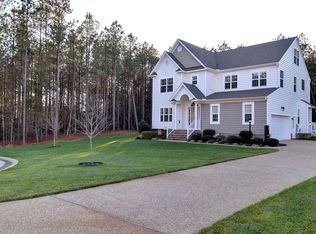Sold for $490,000 on 01/17/23
$490,000
3455 Red Tail Ct, Providence Forge, VA 23140
5beds
3,068sqft
Single Family Residence
Built in 2013
0.7 Acres Lot
$563,400 Zestimate®
$160/sqft
$3,689 Estimated rent
Home value
$563,400
$535,000 - $592,000
$3,689/mo
Zestimate® history
Loading...
Owner options
Explore your selling options
What's special
This Craftsman Style home offers 3 finished floors! kitchen w/granite & island, morning room, family room open to the kitchen with built in bookcases and fireplace. Large Master suite with sitting area & 2 walk-in closets. 3 additional bedrooms and a hall full bath complete the second floor. 5th bedroom on 3rd level has private bath or could be used as a media room. Unfinished storage area on 3rd level. Exceptional craftsman trim detail throughout. Large private loot at end of cul de sac with wooded privacy in back.
Zillow last checked: 8 hours ago
Listing updated: March 13, 2025 at 12:29pm
Listed by:
Cyril Petrop 757-879-8811,
Liz Moore & Associates
Bought with:
Melissa Reed, 0225076417
ERA Woody Hogg & Assoc
Source: CVRMLS,MLS#: 2226185 Originating MLS: Central Virginia Regional MLS
Originating MLS: Central Virginia Regional MLS
Facts & features
Interior
Bedrooms & bathrooms
- Bedrooms: 5
- Bathrooms: 4
- Full bathrooms: 3
- 1/2 bathrooms: 1
Primary bedroom
- Level: Second
- Dimensions: 19.0 x 16.0
Bedroom 2
- Level: Second
- Dimensions: 12.0 x 12.0
Bedroom 3
- Level: Second
- Dimensions: 12.0 x 11.0
Bedroom 4
- Level: Second
- Dimensions: 12.0 x 12.0
Bedroom 5
- Description: currently used as office / ensuite bath
- Level: Third
- Dimensions: 25.0 x 14.0
Dining room
- Level: First
- Dimensions: 12.0 x 11.0
Family room
- Level: First
- Dimensions: 25.0 x 14.0
Foyer
- Level: First
- Dimensions: 0 x 0
Other
- Description: Tub & Shower
- Level: Second
Other
- Description: Tub & Shower
- Level: Third
Half bath
- Level: First
Kitchen
- Level: First
- Dimensions: 15.0 x 13.0
Living room
- Level: First
- Dimensions: 0 x 0
Heating
- Electric, Propane, Zoned
Cooling
- Heat Pump, Zoned
Appliances
- Included: Built-In Oven, Double Oven, Dishwasher, Disposal, Microwave, Oven, Propane Water Heater, Refrigerator, Smooth Cooktop, Stove
- Laundry: Washer Hookup, Dryer Hookup
Features
- Bookcases, Built-in Features, Ceiling Fan(s), Dining Area, Separate/Formal Dining Room, Double Vanity, Eat-in Kitchen, French Door(s)/Atrium Door(s), Granite Counters, Garden Tub/Roman Tub, High Ceilings, Kitchen Island, Pantry, Recessed Lighting, Walk-In Closet(s), Window Treatments
- Flooring: Partially Carpeted, Tile, Wood
- Doors: French Doors
- Windows: Window Treatments
- Basement: Crawl Space
- Attic: Walk-In
- Number of fireplaces: 1
- Fireplace features: Gas
Interior area
- Total interior livable area: 3,068 sqft
- Finished area above ground: 3,068
Property
Parking
- Total spaces: 2
- Parking features: Attached, Direct Access, Driveway, Garage, Garage Door Opener, Oversized, Paved, Boat, RV Access/Parking
- Attached garage spaces: 2
- Has uncovered spaces: Yes
Features
- Levels: Three Or More
- Stories: 3
- Patio & porch: Front Porch, Patio, Deck
- Exterior features: Deck, Sprinkler/Irrigation, Lighting, Paved Driveway
- Pool features: Pool, Community
- Fencing: Back Yard,Fenced
Lot
- Size: 0.70 Acres
Details
- Parcel number: 33B18 13R 40
- Zoning description: PUD
Construction
Type & style
- Home type: SingleFamily
- Architectural style: Craftsman
- Property subtype: Single Family Residence
Materials
- Drywall, Frame, Vinyl Siding
- Roof: Asphalt,Shingle
Condition
- Resale
- New construction: No
- Year built: 2013
Utilities & green energy
- Sewer: Public Sewer
- Water: Public
Community & neighborhood
Security
- Security features: Smoke Detector(s)
Community
- Community features: Basketball Court, Common Grounds/Area, Clubhouse, Golf, Home Owners Association, Playground, Pool, Sports Field, Tennis Court(s)
Location
- Region: Providence Forge
- Subdivision: Brickshire
HOA & financial
HOA
- Has HOA: Yes
- HOA fee: $85 monthly
- Amenities included: Management
- Services included: Association Management, Clubhouse, Pool(s)
Other
Other facts
- Ownership: Individuals
- Ownership type: Sole Proprietor
Price history
| Date | Event | Price |
|---|---|---|
| 1/17/2023 | Sold | $490,000-2%$160/sqft |
Source: | ||
| 12/16/2022 | Pending sale | $499,900$163/sqft |
Source: | ||
| 12/16/2022 | Contingent | $499,900$163/sqft |
Source: | ||
| 11/10/2022 | Price change | $499,900-2%$163/sqft |
Source: | ||
| 10/25/2022 | Price change | $509,900-2.9%$166/sqft |
Source: | ||
Public tax history
| Year | Property taxes | Tax assessment |
|---|---|---|
| 2024 | $2,927 -9.1% | $496,100 +3.2% |
| 2023 | $3,221 | $480,700 |
| 2022 | $3,221 +4.4% | $480,700 +23.1% |
Find assessor info on the county website
Neighborhood: 23140
Nearby schools
GreatSchools rating
- 8/10New Kent Elementary SchoolGrades: PK-5Distance: 3.9 mi
- 5/10New Kent Middle SchoolGrades: 6-8Distance: 3.8 mi
- 6/10New Kent High SchoolGrades: 9-12Distance: 3.6 mi
Schools provided by the listing agent
- Elementary: New Kent
- Middle: New Kent
- High: New Kent
Source: CVRMLS. This data may not be complete. We recommend contacting the local school district to confirm school assignments for this home.
Get a cash offer in 3 minutes
Find out how much your home could sell for in as little as 3 minutes with a no-obligation cash offer.
Estimated market value
$563,400
Get a cash offer in 3 minutes
Find out how much your home could sell for in as little as 3 minutes with a no-obligation cash offer.
Estimated market value
$563,400


