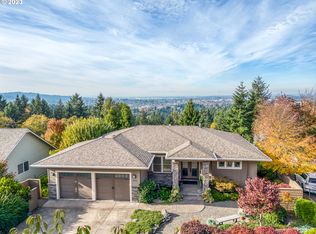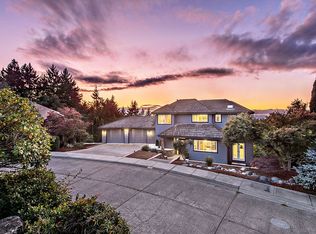STUNNING, 2-story stucco home located in the SE Hills of Eugene with amazing city views and a main floor master bedroom. This custom home was built in 1999 by Koala Builders and the layout is excellent for entertaining. It is also located in the highly sought after South Eugene High School district. The house has recently been remodeled throughout. There are two gas fireplaces. One in the main living room and one (through and through) in the master bedroom/bathroom. The four skylights over the front door let lots of natural light into the home. Soffit lighting adds elegance in the dining room and the master bedroom. Heated tile in the downstairs kitchen adds warmth to those cold rainy Eugene days/nights. This home boasts a large lit deck for summer entertaining as well as a covered patio. The home is situated on a fully landscaped lot complete with an in ground fully automatic sprinkler system and in ground LED lawn lighting. It has an oversized 3 car garage with built in cabinets and a work bench. The driveway is flat (which is hard to find in the southeast hills) with more than enough space to turn around.
This property is off market, which means it's not currently listed for sale or rent on Zillow. This may be different from what's available on other websites or public sources.


