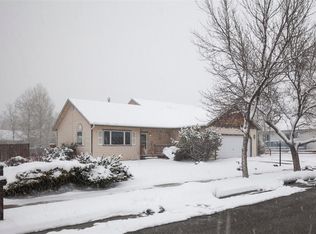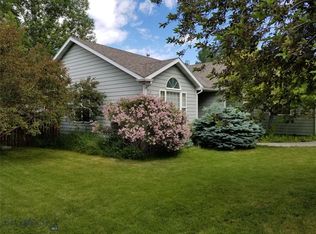Sold on 08/28/25
Price Unknown
3455 W Cascade St, Bozeman, MT 59718
4beds
2,060sqft
Single Family Residence
Built in 1994
9,888.12 Square Feet Lot
$638,200 Zestimate®
$--/sqft
$3,398 Estimated rent
Home value
$638,200
$594,000 - $683,000
$3,398/mo
Zestimate® history
Loading...
Owner options
Explore your selling options
What's special
Refreshed to impress!
This ADA-accessible, four-bedroom, single-level, fenced rancher is perfectly situated in Cascade Subdivision, providing easy access to everything Bozeman offers while blending seamlessly into the interconnected neighborhood.
Recently updated with a new roof, refreshed landscaping, renewed interior and exterior paint, and reappointed wood floors, the Seller has addressed major maintenance needs of this 1994 home to facilitate stress-free ownership for the new owner.
ADA accessible, this single-level layout is truly roll-in, roll-out ready. The 3/4 bath features a small-edge entry, with counters and light switches throughout the home all easily reachable from chair height.
This home offers a fantastic canvas to add your individual flair, with the freedom to customize in a neighborhood boasting light covenants and generous lots.
Zillow last checked: 8 hours ago
Listing updated: August 28, 2025 at 08:38am
Listed by:
Erin Mandeville Strand 406-579-3583,
HoM 406
Bought with:
Shawn Gaugler, BRO-52482
RE/MAX Legacy
Source: Big Sky Country MLS,MLS#: 402430Originating MLS: Big Sky Country MLS
Facts & features
Interior
Bedrooms & bathrooms
- Bedrooms: 4
- Bathrooms: 2
- Full bathrooms: 1
- 3/4 bathrooms: 1
Heating
- Forced Air, Natural Gas
Cooling
- Ceiling Fan(s), Wall/Window Unit(s)
Appliances
- Included: Dishwasher, Disposal, Range, Refrigerator, Washer
Features
- Main Level Primary
- Flooring: Hardwood, Partially Carpeted
Interior area
- Total structure area: 2,060
- Total interior livable area: 2,060 sqft
- Finished area above ground: 2,060
Property
Parking
- Total spaces: 2
- Parking features: Attached, Garage
- Attached garage spaces: 2
Features
- Levels: One
- Stories: 1
Lot
- Size: 9,888 sqft
Details
- Parcel number: RGG29083
- Zoning description: R1 - Residential Single-Household Low Density
- Special conditions: Standard
Construction
Type & style
- Home type: SingleFamily
- Architectural style: Ranch
- Property subtype: Single Family Residence
Materials
- Roof: Asphalt,Shingle
Condition
- New construction: No
- Year built: 1994
Utilities & green energy
- Sewer: Public Sewer
- Water: Public
- Utilities for property: Cable Available, Electricity Connected, Sewer Available, Water Available
Community & neighborhood
Location
- Region: Bozeman
- Subdivision: Cascade Sub. - Bozeman
HOA & financial
HOA
- Has HOA: No
Other
Other facts
- Listing terms: Cash,1031 Exchange,3rd Party Financing
- Ownership: Full
Price history
| Date | Event | Price |
|---|---|---|
| 8/28/2025 | Sold | -- |
Source: Big Sky Country MLS #402430 | ||
| 7/24/2025 | Contingent | $650,000$316/sqft |
Source: Big Sky Country MLS #402430 | ||
| 7/10/2025 | Listed for sale | $650,000$316/sqft |
Source: Big Sky Country MLS #402430 | ||
Public tax history
| Year | Property taxes | Tax assessment |
|---|---|---|
| 2024 | $4,765 +6.7% | $695,100 |
| 2023 | $4,466 +19.3% | $695,100 +56.2% |
| 2022 | $3,743 +9.7% | $445,100 |
Find assessor info on the county website
Neighborhood: 59718
Nearby schools
GreatSchools rating
- 7/10Hyalite Elementary SchoolGrades: PK-5Distance: 0.3 mi
- 8/10Sacajawea Middle SchoolGrades: 6-8Distance: 3.2 mi
- NAGallatin High SchoolGrades: 9-12Distance: 1 mi

