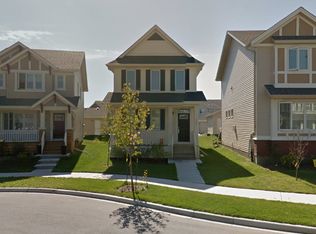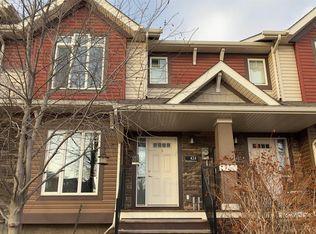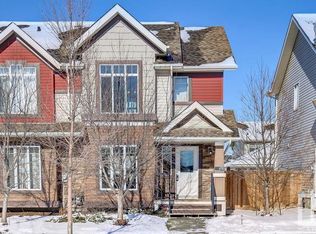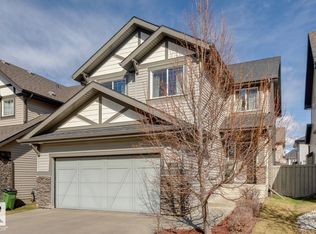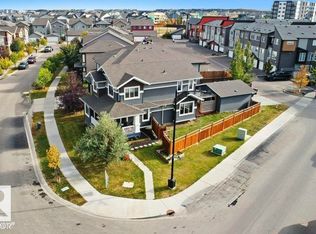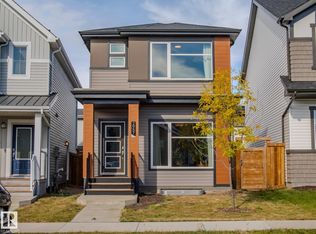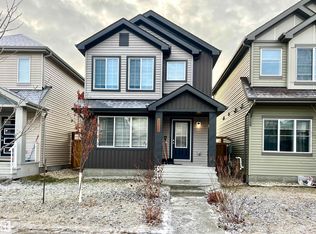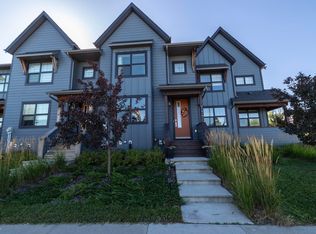Beautiful 1,550 sq ft two-storey home with functional layout and thoughtful features throughout. The main floor offers a living room with gas fireplace, spacious kitchen and dining area, 2-piece bath at the back entrance, and a walk-in closet at the front entry. Upstairs features new carpet, two bedrooms, a small bonus room that could be converted into a third bedroom, and a full bathroom with tub/shower combo, toilet, sink, and shelving. The primary suite includes a walk-in closet with organizer, ensuite with dual sinks, stand-up glass shower, and jetted tub. Basement is unfinished but insulated, with laundry and shelving for storage. Other features include central A/C (installed 3 years ago), deck with built-in BBQ area, plumbed gas line for BBQ and heater, and sunken gas fire table with seating. Detached garage with gas line and back alley access. Landscaped front and back yards with front patio.
For sale
C$467,900
3456 Cutler Cres SW, Edmonton, AB T6W 2B3
2beds
1,550sqft
Single Family Residence
Built in 2014
-- sqft lot
$-- Zestimate®
C$302/sqft
C$-- HOA
What's special
Gas fireplaceSpacious kitchenDining areaWalk-in closetNew carpetTwo bedroomsPrimary suite
- 56 days |
- 12 |
- 1 |
Zillow last checked: 8 hours ago
Listing updated: October 21, 2025 at 02:48pm
Listed by:
Erin Holowach,
ComFree
Source: RAE,MLS®#: E4462143
Facts & features
Interior
Bedrooms & bathrooms
- Bedrooms: 2
- Bathrooms: 3
- Full bathrooms: 2
- 1/2 bathrooms: 1
Primary bedroom
- Level: Upper
Heating
- Forced Air-1, Natural Gas
Cooling
- Air Conditioner, Air Conditioning-Central
Appliances
- Included: Dishwasher-Built-In, Dryer, Exhaust Fan, Humidifier-Power(Furnace), Microwave, Refrigerator, Gas Stove, Washer, Wine Cooler, Gas Water Heater
Features
- Ceiling 9 ft., No Animal Home, No Smoking Home, Vacuum Systems
- Flooring: Carpet, Laminate Flooring
- Windows: Window Coverings
- Basement: Full, Unfinished
- Fireplace features: Gas
Interior area
- Total structure area: 1,550
- Total interior livable area: 1,550 sqft
Property
Parking
- Total spaces: 2
- Parking features: Double Garage Detached, Front/Rear Drive Access, Garage Control, Garage Opener
- Garage spaces: 2
- Has uncovered spaces: Yes
Features
- Levels: 2 Storey,2
- Patio & porch: Deck, Front Porch
- Exterior features: Landscaped, Low Maintenance Landscape, Playground Nearby, Fire Pit
- Fencing: Fenced
Lot
- Features: Airport Nearby, Near Golf Course, Landscaped, Low Maintenance Landscape, Playground Nearby, Near Public Transit, Recreation Use, Schools, Shopping Nearby, Ski Hill Nearby, Golf Nearby, Public Transportation
Construction
Type & style
- Home type: SingleFamily
- Property subtype: Single Family Residence
Materials
- Foundation: Concrete Perimeter
- Roof: Asphalt
Condition
- Year built: 2014
Community & HOA
Community
- Features: Ceiling 9 ft., Deck, Fire Pit, Front Porch, Hot Water Natural Gas, No Animal Home, No Smoking Home
- Security: Carbon Monoxide Detectors, Smoke Detector(s), Detectors Smoke
HOA
- Services included: Amenities w/HOA, Recreation Facility
Location
- Region: Edmonton
Financial & listing details
- Price per square foot: C$302/sqft
- Date on market: 10/15/2025
- Ownership: Private
Erin Holowach
By pressing Contact Agent, you agree that the real estate professional identified above may call/text you about your search, which may involve use of automated means and pre-recorded/artificial voices. You don't need to consent as a condition of buying any property, goods, or services. Message/data rates may apply. You also agree to our Terms of Use. Zillow does not endorse any real estate professionals. We may share information about your recent and future site activity with your agent to help them understand what you're looking for in a home.
Price history
Price history
Price history is unavailable.
Public tax history
Public tax history
Tax history is unavailable.Climate risks
Neighborhood: Hertiage Valley
Nearby schools
GreatSchools rating
No schools nearby
We couldn't find any schools near this home.
- Loading
