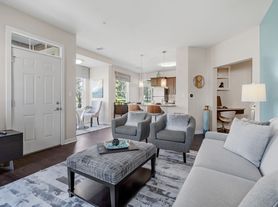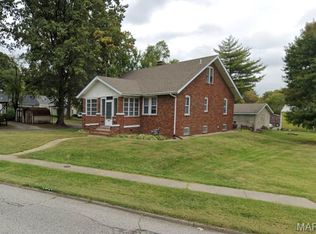Four Bedroom Home in Ashford Farms Subdivision, Hardwood Flooring Throughout Main Living Areas, Foyer Opens to 13 x 12 Dining Room and 13 x 13 Formal Living Room, 21 x 16 Eat In Kitchen Features Granite Counter Tops and Custom Tile Backsplash, Appliances Include Gas Range with Built In Microwave, Garbage Disposal, Dishwasher and Side by Side Refrigerator, Walk In Storage Pantry, Main Floor Half Bathroom, 15 x 13 Hearth Room with Wood Burning Fireplace, 20 x 18 Family Room, 10 x 7 Main Floor Laundry Room, Second Floor Provides 24 x 19 Master Bedroom Suite with Walk In Closets and Private Bathroom, Separate Tub and Shower, Dual Vanity Sinks, 17 x 13 Second Floor Family Room, Full Hallway Bathroom, 14 x 14 Second Bedroom, 14 x 13 Third Bedroom and 13 x 13 Fourth Bedroom, 82 Inch Flat Screen TV Available, Full Unfinished Basement, Three Car Attached Garage, No Pets Please, Available 12/01/2025.
House for rent
$2,900/mo
3456 Langford Ln, Shiloh, IL 62221
4beds
3,400sqft
Price may not include required fees and charges.
Singlefamily
Available Mon Dec 1 2025
No pets
Central air, electric
-- Laundry
3 Attached garage spaces parking
Electric, forced air, fireplace
What's special
Private bathroomMaster bedroom suiteThree car attached garageGas rangeCustom tile backsplashHardwood flooringGranite counter tops
- 1 day |
- -- |
- -- |
Travel times
Looking to buy when your lease ends?
With a 6% savings match, a first-time homebuyer savings account is designed to help you reach your down payment goals faster.
Offer exclusive to Foyer+; Terms apply. Details on landing page.
Facts & features
Interior
Bedrooms & bathrooms
- Bedrooms: 4
- Bathrooms: 3
- Full bathrooms: 3
Heating
- Electric, Forced Air, Fireplace
Cooling
- Central Air, Electric
Appliances
- Included: Dishwasher, Disposal, Microwave, Range, Refrigerator
Features
- Has basement: Yes
- Has fireplace: Yes
Interior area
- Total interior livable area: 3,400 sqft
Property
Parking
- Total spaces: 3
- Parking features: Attached, Garage, Covered
- Has attached garage: Yes
- Details: Contact manager
Features
- Exterior features: Attached, Electric Water Heater, Family Room, Garage, Heating system: Forced Air, Heating: Electric, Pets - No, Wood Burning
Details
- Parcel number: 09060307008
Construction
Type & style
- Home type: SingleFamily
- Property subtype: SingleFamily
Condition
- Year built: 2004
Community & HOA
Location
- Region: Shiloh
Financial & listing details
- Lease term: 12 Months
Price history
| Date | Event | Price |
|---|---|---|
| 10/17/2025 | Listed for rent | $2,900$1/sqft |
Source: MARIS #25070717 | ||
| 7/15/2019 | Sold | $261,000-1.5%$77/sqft |
Source: | ||
| 6/11/2019 | Pending sale | $265,000$78/sqft |
Source: RE/MAX Results Realty #19042688 | ||
| 6/7/2019 | Listed for sale | $265,000+65.6%$78/sqft |
Source: RE/MAX Results Realty #19042688 | ||
| 9/1/2015 | Sold | $160,000+540%$47/sqft |
Source: Public Record | ||

