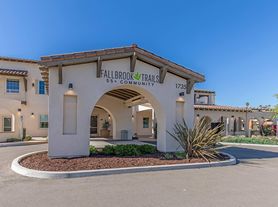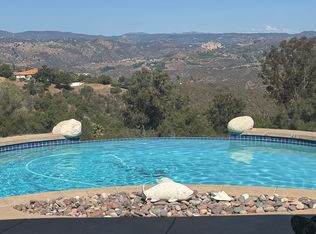Tucked away at the end of a quiet cul-de-sac in one of Fallbrook's most desirable areas, this single-level 3BR/2.5BA home for rent offers 1.03 acres of privacy, sweeping Gird Valley views, and timeless character. Elevated above neighboring homes, the light-filled open floor plan blends comfort and elegance with features like coffered ceilings, French doors, oak cabinetry, and a sunken living room anchored by a granite fireplace and custom built-ins. The beamed-ceiling family room invites cozy evenings by the raised hearth brick fireplace, complete with a wet bar for entertaining. A spacious kitchen with tiled countertops, breakfast bar, and abundant storage flows effortlessly to the formal dining room, graced with a beautiful chandelier. The generous primary suite boasts dual walk-in closets, private access to the backyard, and an en suite bath with jetted tub and separate shower. Secondary bedrooms share a convenient Jack and Jill bathroom, offering both functionality and privacy. Outside, enjoy well-maintained, low-maintenance landscaping and an oversized 3-car garage with additional storage. Located just down the road from Monserrate Winery's vineyard and restaurant, with easy access to Hwy 76 and I-15, this home delivers the perfect blend of tranquility, charm, and accessibility. Rent is $4000. Security deposit is $4000. No smoking.
One year lease
House for rent
$4,000/mo
3456 Los Sicomoros Ln, Fallbrook, CA 92028
3beds
3,140sqft
Price may not include required fees and charges.
Single family residence
Available Thu Jan 1 2026
No pets
Central air
In unit laundry
Detached parking
What's special
Raised hearth brick fireplaceGranite fireplaceQuiet cul-de-sacBreakfast barGenerous primary suiteJack and jill bathroomDual walk-in closets
- 3 days |
- -- |
- -- |
Zillow last checked: 9 hours ago
Listing updated: December 08, 2025 at 03:50pm
Travel times
Facts & features
Interior
Bedrooms & bathrooms
- Bedrooms: 3
- Bathrooms: 3
- Full bathrooms: 2
- 1/2 bathrooms: 1
Cooling
- Central Air
Appliances
- Included: Dishwasher, Dryer, Freezer, Oven, Refrigerator, Washer
- Laundry: In Unit
Features
- Flooring: Carpet, Tile
Interior area
- Total interior livable area: 3,140 sqft
Property
Parking
- Parking features: Detached
- Details: Contact manager
Details
- Parcel number: 1243801400
Construction
Type & style
- Home type: SingleFamily
- Property subtype: Single Family Residence
Community & HOA
Location
- Region: Fallbrook
Financial & listing details
- Lease term: 1 Year
Price history
| Date | Event | Price |
|---|---|---|
| 12/8/2025 | Listed for rent | $4,000$1/sqft |
Source: Zillow Rentals | ||
| 10/30/2025 | Listing removed | $1,149,000-4.1%$366/sqft |
Source: | ||
| 6/26/2025 | Listed for sale | $1,198,000+113.9%$382/sqft |
Source: | ||
| 11/26/2002 | Sold | $560,000+72.3%$178/sqft |
Source: Public Record | ||
| 8/13/1996 | Sold | $325,000$104/sqft |
Source: Public Record | ||
Neighborhood: 92028
Nearby schools
GreatSchools rating
- 7/10Live Oak Elementary SchoolGrades: K-6Distance: 2.2 mi
- 4/10James E. Potter Intermediate SchoolGrades: 7-8Distance: 2.3 mi
- 6/10Fallbrook High SchoolGrades: 9-12Distance: 2.9 mi

