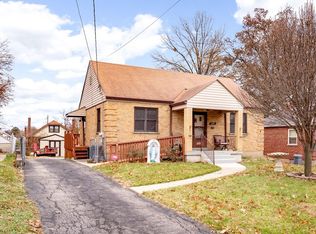Sold for $182,500 on 09/30/24
$182,500
3456 Robb Ave, Cincinnati, OH 45211
2beds
934sqft
Single Family Residence
Built in 1948
5,924.16 Square Feet Lot
$184,900 Zestimate®
$195/sqft
$1,462 Estimated rent
Home value
$184,900
$166,000 - $205,000
$1,462/mo
Zestimate® history
Loading...
Owner options
Explore your selling options
What's special
Open House Sunday, August 25th 11am-1pm! Welcome to this charming home! Step onto the spacious screened front porch that invites you inside. The living room is filled with natural light from large windows and features a beautiful fireplace for added character. An open layout seamlessly connects the dining room and kitchen, which boasts modern design and functionality with brand-new appliances and easy outdoor access. Each bedroom offers plenty of sunlight, closet space, and new ceiling fans. The fully renovated bathroom showcases stylishly tiled floors and a tiled shower. The fully waterproofed basement includes laundry facilities, access to a two-car garage with workspace, new HVAC, and a new water heater. Outside, a large shed provides additional storage, while the expansive driveway accommodates guests for you to entertain in your beautiful new home! No FHA
Zillow last checked: 8 hours ago
Listing updated: September 30, 2024 at 01:14pm
Listed by:
Leah Slicer 513-502-7753,
Coldwell Banker Realty 513-922-9400
Bought with:
Jonathan V Price, 2018003625
Coldwell Banker Realty
Source: Cincy MLS,MLS#: 1813543 Originating MLS: Cincinnati Area Multiple Listing Service
Originating MLS: Cincinnati Area Multiple Listing Service

Facts & features
Interior
Bedrooms & bathrooms
- Bedrooms: 2
- Bathrooms: 1
- Full bathrooms: 1
Primary bedroom
- Features: Wood Floor
- Level: First
- Area: 121
- Dimensions: 11 x 11
Bedroom 2
- Level: First
- Area: 120
- Dimensions: 10 x 12
Bedroom 3
- Area: 0
- Dimensions: 0 x 0
Bedroom 4
- Area: 0
- Dimensions: 0 x 0
Bedroom 5
- Area: 0
- Dimensions: 0 x 0
Primary bathroom
- Features: Tile Floor, Tub w/Shower
Bathroom 1
- Features: Full
- Level: First
Dining room
- Features: Wood Floor
- Level: First
- Area: 126
- Dimensions: 14 x 9
Family room
- Features: Fireplace, Wood Floor
- Area: 0
- Dimensions: 0 x 0
Kitchen
- Features: Marble/Granite/Slate, Walkout
- Area: 70
- Dimensions: 10 x 7
Living room
- Features: Fireplace
- Area: 192
- Dimensions: 16 x 12
Office
- Area: 0
- Dimensions: 0 x 0
Heating
- Forced Air
Cooling
- Central Air
Appliances
- Included: Dishwasher, Microwave, Oven/Range, Refrigerator, Gas Water Heater
Features
- Windows: Vinyl
- Basement: Full,Unfinished
- Number of fireplaces: 1
- Fireplace features: Brick, Family Room, Living Room
Interior area
- Total structure area: 934
- Total interior livable area: 934 sqft
Property
Parking
- Total spaces: 1
- Parking features: Driveway
- Attached garage spaces: 1
- Has uncovered spaces: Yes
Features
- Levels: One
- Stories: 1
Lot
- Size: 5,924 sqft
- Dimensions: 47 x 125
Details
- Additional structures: Shed(s)
- Parcel number: 5510009042000
Construction
Type & style
- Home type: SingleFamily
- Architectural style: Ranch
- Property subtype: Single Family Residence
Materials
- Brick
- Foundation: Concrete Perimeter
- Roof: Shingle
Condition
- New construction: No
- Year built: 1948
Utilities & green energy
- Gas: Natural
- Sewer: Public Sewer
- Water: Public
Community & neighborhood
Location
- Region: Cincinnati
HOA & financial
HOA
- Has HOA: No
Other
Other facts
- Listing terms: No Special Financing,Conventional
Price history
| Date | Event | Price |
|---|---|---|
| 9/30/2024 | Sold | $182,500-1.4%$195/sqft |
Source: | ||
| 9/2/2024 | Pending sale | $185,000$198/sqft |
Source: | ||
| 8/22/2024 | Listed for sale | $185,000$198/sqft |
Source: | ||
| 8/5/2024 | Pending sale | $185,000$198/sqft |
Source: | ||
| 8/3/2024 | Listed for sale | $185,000+117.6%$198/sqft |
Source: | ||
Public tax history
| Year | Property taxes | Tax assessment |
|---|---|---|
| 2024 | $2,103 -2% | $34,745 |
| 2023 | $2,147 +15.4% | $34,745 +33.4% |
| 2022 | $1,860 +1.1% | $26,054 |
Find assessor info on the county website
Neighborhood: 45211
Nearby schools
GreatSchools rating
- 5/10Cheviot Elementary SchoolGrades: PK-7Distance: 0.5 mi
- 3/10James N. Gamble Montessori High SchoolGrades: 7-12Distance: 1.2 mi
- 3/10Gilbert A. Dater High SchoolGrades: 7-12Distance: 2.1 mi
Get a cash offer in 3 minutes
Find out how much your home could sell for in as little as 3 minutes with a no-obligation cash offer.
Estimated market value
$184,900
Get a cash offer in 3 minutes
Find out how much your home could sell for in as little as 3 minutes with a no-obligation cash offer.
Estimated market value
$184,900
