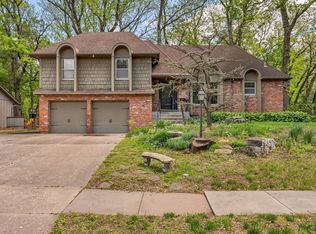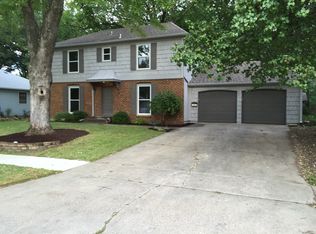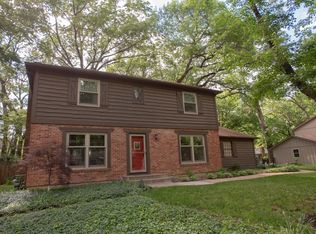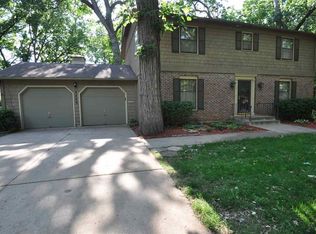Sold on 07/14/23
Price Unknown
3456 SW Oak Pkwy, Topeka, KS 66614
4beds
2,291sqft
Single Family Residence, Residential
Built in 1970
10,925 Acres Lot
$236,900 Zestimate®
$--/sqft
$2,009 Estimated rent
Home value
$236,900
$223,000 - $253,000
$2,009/mo
Zestimate® history
Loading...
Owner options
Explore your selling options
What's special
Let your imagination soar! This high quality ranch style home in Topeka West Schools has been meticulously maintained. Hardwoods, rustic fireplace, huge kitchen with lots of natural light! 3 Bedrooms, 3 baths, 2 car garage and partially fenced yard with mature trees and patio great for entertaining. Over 1500' on the main floor with a full partially finished basement featuring a bar, family room & bonus bedroom plus lots storage. Stove, refrigerator, washer, dryer & freezer included. Be sure to see this home today!
Zillow last checked: 8 hours ago
Listing updated: July 14, 2023 at 08:32am
Listed by:
Beckey Cavalieri 785-224-5455,
ReeceNichols Topeka Elite
Bought with:
Laura Smatla-Turner, SP00239827
ReeceNichols Preferred Realty
Source: Sunflower AOR,MLS#: 229449
Facts & features
Interior
Bedrooms & bathrooms
- Bedrooms: 4
- Bathrooms: 3
- Full bathrooms: 3
Primary bedroom
- Level: Main
- Area: 206.92
- Dimensions: 15'11x13'
Bedroom 2
- Level: Main
- Area: 143.23
- Dimensions: 10'5x13'9
Bedroom 3
- Level: Main
- Area: 118.92
- Dimensions: 10'5x11'5
Bedroom 4
- Level: Basement
- Area: 238
- Dimensions: 14'x17'
Dining room
- Level: Main
- Area: 119.17
- Dimensions: 11'11x10'
Family room
- Level: Main
- Area: 215.33
- Dimensions: 11'4x19'
Kitchen
- Level: Main
- Area: 205.33
- Dimensions: 18'8x11
Laundry
- Level: Basement
Living room
- Level: Main
- Area: 190.67
- Dimensions: 16'x11'11
Recreation room
- Level: Basement
- Area: 616
- Dimensions: 22x28
Heating
- Natural Gas
Cooling
- Central Air
Appliances
- Included: Electric Range, Refrigerator, Cable TV Available
- Laundry: In Basement
Features
- Flooring: Hardwood, Vinyl, Carpet
- Basement: Concrete,Full,Partially Finished
- Number of fireplaces: 1
- Fireplace features: One, Wood Burning, Gas Starter, Family Room
Interior area
- Total structure area: 2,291
- Total interior livable area: 2,291 sqft
- Finished area above ground: 1,541
- Finished area below ground: 750
Property
Parking
- Parking features: Attached, Auto Garage Opener(s)
- Has attached garage: Yes
Features
- Patio & porch: Patio
Lot
- Size: 10,925 Acres
- Dimensions: 95 x 115
- Features: Sidewalk
Details
- Parcel number: R65039
- Special conditions: Standard,Arm's Length
Construction
Type & style
- Home type: SingleFamily
- Architectural style: Ranch
- Property subtype: Single Family Residence, Residential
Materials
- Roof: Architectural Style
Condition
- Year built: 1970
Utilities & green energy
- Water: Public
- Utilities for property: Cable Available
Community & neighborhood
Location
- Region: Topeka
- Subdivision: Birchwood & Rep
Price history
| Date | Event | Price |
|---|---|---|
| 7/14/2023 | Sold | -- |
Source: | ||
| 6/10/2023 | Pending sale | $210,000$92/sqft |
Source: | ||
| 6/8/2023 | Listed for sale | $210,000$92/sqft |
Source: | ||
Public tax history
| Year | Property taxes | Tax assessment |
|---|---|---|
| 2025 | -- | $25,024 |
| 2024 | $3,554 +17.2% | $25,024 +19.6% |
| 2023 | $3,034 +8.5% | $20,919 +12% |
Find assessor info on the county website
Neighborhood: Twilight Hills
Nearby schools
GreatSchools rating
- 5/10Jardine ElementaryGrades: PK-5Distance: 0.4 mi
- 6/10Jardine Middle SchoolGrades: 6-8Distance: 0.4 mi
- 3/10Topeka West High SchoolGrades: 9-12Distance: 2.5 mi
Schools provided by the listing agent
- Elementary: Jardine Elementary School/USD 501
- Middle: Jardine Middle School/USD 501
- High: Topeka West High School/USD 501
Source: Sunflower AOR. This data may not be complete. We recommend contacting the local school district to confirm school assignments for this home.



