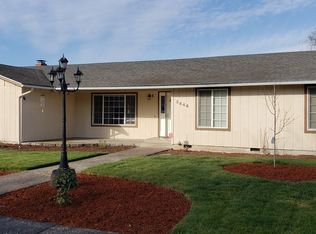Sold
$519,000
3456 Tempa St, Eugene, OR 97404
3beds
1,716sqft
Residential, Single Family Residence
Built in 1977
0.3 Acres Lot
$519,700 Zestimate®
$302/sqft
$2,250 Estimated rent
Home value
$519,700
$473,000 - $566,000
$2,250/mo
Zestimate® history
Loading...
Owner options
Explore your selling options
What's special
Pride of Ownership Shines in This Immaculately Maintained & Beautifully Updated 1-Level Home on 1/3 Acre in Santa Clara! Perfect for entertaining, the great room-style living & dining room w/ slider to the yard opens to fully remodeled kitchen w/ quartz counters, soft-close cabinets, tile backsplash, island w/ eating bar & fridge included. The family room with bay window and cozy gas stove is perfect for watching tv & hanging out. The primary bedroom features new barn doors leading to the attached bathroom & dressing area and has a slider to the back patio. Other features include hand-scraped wood floors, quality wood trim & doors, brand new paint inside & outside, updated lighting & fixtures, private front courtyard, brand new pergola covers, brand new hot tub, high-efficiency furnace & a/c, indoor laundry room/pantry, oversized 2-car garage and lots of recent landscaping for privacy and utility. You'll love the huge, sunny lot is perfect for gardening and offers plenty of room for multiple RV's, boats, work trucks, along with power & water for RV hookups. Also features underground sprinklers from irrigation well w/ new pump, 10 x 14 storage shed & two 12 foot gates allow easy access to the large parking area. All this plus low county taxes!
Zillow last checked: 8 hours ago
Listing updated: November 27, 2024 at 04:36am
Listed by:
Amy Thompson 541-517-1873,
Hybrid Real Estate
Bought with:
Beth Wirth, 201204143
InEugene Real Estate, LLC
Source: RMLS (OR),MLS#: 24664032
Facts & features
Interior
Bedrooms & bathrooms
- Bedrooms: 3
- Bathrooms: 2
- Full bathrooms: 2
- Main level bathrooms: 2
Primary bedroom
- Features: Ceiling Fan, Sliding Doors, Ensuite, Wallto Wall Carpet
- Level: Main
- Area: 195
- Dimensions: 13 x 15
Bedroom 2
- Features: Ceiling Fan, Closet, Wallto Wall Carpet
- Level: Main
- Area: 143
- Dimensions: 13 x 11
Bedroom 3
- Features: Closet, Wallto Wall Carpet
- Level: Main
- Area: 132
- Dimensions: 11 x 12
Primary bathroom
- Features: Closet, Ensuite, Walkin Shower
- Level: Main
- Area: 100
- Dimensions: 10 x 10
Dining room
- Features: Great Room, Sliding Doors, Wood Floors
- Level: Main
- Area: 140
- Dimensions: 14 x 10
Family room
- Features: Bay Window, Wood Floors
- Level: Main
- Area: 225
- Dimensions: 15 x 15
Kitchen
- Features: Dishwasher, Island, Microwave, Free Standing Range, Free Standing Refrigerator, Quartz
- Level: Main
- Area: 180
- Width: 10
Living room
- Features: Great Room, Sliding Doors, Wood Floors
- Level: Main
- Area: 240
- Dimensions: 16 x 15
Heating
- Forced Air, Forced Air 95 Plus
Cooling
- Central Air
Appliances
- Included: Cooktop, Dishwasher, Disposal, Free-Standing Range, Free-Standing Refrigerator, Microwave, Gas Water Heater, Tank Water Heater
Features
- Ceiling Fan(s), High Speed Internet, Quartz, Closet, Walkin Shower, Great Room, Kitchen Island, Tile
- Flooring: Wall to Wall Carpet, Wood
- Doors: Sliding Doors
- Windows: Double Pane Windows, Vinyl Frames, Bay Window(s)
- Basement: Crawl Space
- Number of fireplaces: 1
- Fireplace features: Gas, Stove
Interior area
- Total structure area: 1,716
- Total interior livable area: 1,716 sqft
Property
Parking
- Total spaces: 2
- Parking features: Driveway, RV Access/Parking, RV Boat Storage, Garage Door Opener, Attached, Extra Deep Garage
- Attached garage spaces: 2
- Has uncovered spaces: Yes
Accessibility
- Accessibility features: Ground Level, Main Floor Bedroom Bath, Minimal Steps, One Level, Accessibility
Features
- Levels: One
- Stories: 1
- Patio & porch: Covered Patio, Patio, Porch
- Exterior features: RV Hookup, Water Feature, Yard
- Has spa: Yes
- Spa features: Free Standing Hot Tub
- Fencing: Fenced
Lot
- Size: 0.30 Acres
- Features: Corner Lot, Gated, Level, Sprinkler, SqFt 10000 to 14999
Details
- Additional structures: RVHookup, RVBoatStorage, ToolShed
- Parcel number: 1116084
- Other equipment: Irrigation Equipment
Construction
Type & style
- Home type: SingleFamily
- Architectural style: Ranch
- Property subtype: Residential, Single Family Residence
Materials
- Wood Siding
- Foundation: Concrete Perimeter
- Roof: Composition
Condition
- Resale
- New construction: No
- Year built: 1977
Utilities & green energy
- Gas: Gas
- Sewer: Public Sewer
- Water: Public
Community & neighborhood
Location
- Region: Eugene
- Subdivision: Santa Clara
Other
Other facts
- Listing terms: Cash,Conventional,FHA,State GI Loan,VA Loan
- Road surface type: Paved
Price history
| Date | Event | Price |
|---|---|---|
| 11/27/2024 | Sold | $519,000$302/sqft |
Source: | ||
| 10/30/2024 | Pending sale | $519,000$302/sqft |
Source: | ||
| 10/24/2024 | Price change | $519,000-0.2%$302/sqft |
Source: | ||
| 6/17/2022 | Pending sale | $520,000+1%$303/sqft |
Source: | ||
| 6/16/2022 | Sold | $515,000-1%$300/sqft |
Source: | ||
Public tax history
| Year | Property taxes | Tax assessment |
|---|---|---|
| 2025 | $3,469 +0.5% | $271,073 +3% |
| 2024 | $3,451 +2.2% | $263,178 +3% |
| 2023 | $3,376 +4.1% | $255,513 +3% |
Find assessor info on the county website
Neighborhood: Santa Clara
Nearby schools
GreatSchools rating
- 7/10Spring Creek Elementary SchoolGrades: K-5Distance: 0.6 mi
- 6/10Madison Middle SchoolGrades: 6-8Distance: 0.6 mi
- 3/10North Eugene High SchoolGrades: 9-12Distance: 1.4 mi
Schools provided by the listing agent
- Elementary: Spring Creek
- Middle: Madison
- High: North Eugene
Source: RMLS (OR). This data may not be complete. We recommend contacting the local school district to confirm school assignments for this home.

Get pre-qualified for a loan
At Zillow Home Loans, we can pre-qualify you in as little as 5 minutes with no impact to your credit score.An equal housing lender. NMLS #10287.
Sell for more on Zillow
Get a free Zillow Showcase℠ listing and you could sell for .
$519,700
2% more+ $10,394
With Zillow Showcase(estimated)
$530,094