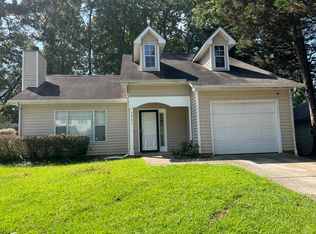Closed
$300,000
3457 Peachcrest Trce, Decatur, GA 30032
3beds
1,328sqft
Single Family Residence
Built in 1991
8,712 Square Feet Lot
$280,800 Zestimate®
$226/sqft
$1,618 Estimated rent
Home value
$280,800
$267,000 - $295,000
$1,618/mo
Zestimate® history
Loading...
Owner options
Explore your selling options
What's special
Back on the market due to no fault of the property. Welcome to this stunning, recently renovated 3-bedroom home that effortlessly blends modern updates with classic charm. Boasting a beautifully updated kitchen with brand new stainless steel appliances, gorgeous wood countertops, and a convenient peninsula, this home is a culinary enthusiast's dream come true. The spacious living room features a cozy fireplace, creating the perfect ambiance for relaxing evenings or entertaining guests. Step outside through the walkout and discover a fenced-in backyard oasis, complete with a large patio that offers ample space for outdoor dining, lounging, and enjoying the serene surroundings. Indulge in the luxurious comfort of the spacious primary suite, which has been thoughtfully designed and recently renovated. The ensuite bathroom exudes elegance with its modern fixtures, stylish finishes, and attention to detail. From the updated kitchen to the renovated bathroom and everything in between, no detail has been overlooked. Situated in a sought-after location, this home offers both privacy and convenience. Enjoy the tranquility of the neighborhood while still being just moments away from schools, shopping centers, parks, and major transportation routes.
Zillow last checked: 8 hours ago
Listing updated: January 06, 2024 at 11:39am
Listed by:
Kilian Rief 404-655-9022,
Atlanta Communities
Bought with:
Ashley Smith, 410538
Keller Williams Realty
Source: GAMLS,MLS#: 10180055
Facts & features
Interior
Bedrooms & bathrooms
- Bedrooms: 3
- Bathrooms: 2
- Full bathrooms: 2
- Main level bathrooms: 2
- Main level bedrooms: 3
Dining room
- Features: L Shaped
Kitchen
- Features: Breakfast Bar
Heating
- Central, Forced Air
Cooling
- Ceiling Fan(s), Central Air
Appliances
- Included: Gas Water Heater, Dryer, Washer, Dishwasher, Disposal, Microwave, Refrigerator
- Laundry: In Hall
Features
- Bookcases, Master On Main Level
- Flooring: Laminate
- Windows: Double Pane Windows
- Basement: None
- Number of fireplaces: 2
- Fireplace features: Family Room, Master Bedroom
- Common walls with other units/homes: No Common Walls
Interior area
- Total structure area: 1,328
- Total interior livable area: 1,328 sqft
- Finished area above ground: 1,328
- Finished area below ground: 0
Property
Parking
- Total spaces: 1
- Parking features: Attached, Garage Door Opener, Garage
- Has attached garage: Yes
Features
- Levels: One
- Stories: 1
- Patio & porch: Patio
- Exterior features: Gas Grill
- Fencing: Back Yard
- Waterfront features: No Dock Or Boathouse
- Body of water: None
Lot
- Size: 8,712 sqft
- Features: Cul-De-Sac, Level, Private
Details
- Additional structures: Shed(s)
- Parcel number: 15 187 01 140
Construction
Type & style
- Home type: SingleFamily
- Architectural style: Bungalow/Cottage
- Property subtype: Single Family Residence
Materials
- Vinyl Siding
- Foundation: Slab
- Roof: Composition
Condition
- Resale
- New construction: No
- Year built: 1991
Utilities & green energy
- Sewer: Public Sewer
- Water: Public
- Utilities for property: Cable Available, Electricity Available, Natural Gas Available, Sewer Available, Water Available
Community & neighborhood
Security
- Security features: Carbon Monoxide Detector(s), Smoke Detector(s)
Community
- Community features: None
Location
- Region: Decatur
- Subdivision: Peachcrest
HOA & financial
HOA
- Has HOA: Yes
- HOA fee: $104 annually
- Services included: Other
Other
Other facts
- Listing agreement: Exclusive Right To Sell
Price history
| Date | Event | Price |
|---|---|---|
| 9/20/2023 | Sold | $300,000+0.3%$226/sqft |
Source: | ||
| 8/30/2023 | Pending sale | $299,000$225/sqft |
Source: | ||
| 8/24/2023 | Contingent | $299,000$225/sqft |
Source: | ||
| 8/14/2023 | Price change | $299,000-3.5%$225/sqft |
Source: | ||
| 8/7/2023 | Listed for sale | $309,900$233/sqft |
Source: | ||
Public tax history
| Year | Property taxes | Tax assessment |
|---|---|---|
| 2025 | $3,491 +0.4% | $122,360 +3.9% |
| 2024 | $3,479 +26.3% | $117,720 +3.4% |
| 2023 | $2,754 -9.3% | $113,800 +12.6% |
Find assessor info on the county website
Neighborhood: Belvedere Park
Nearby schools
GreatSchools rating
- 4/10Peachcrest Elementary SchoolGrades: PK-5Distance: 0.1 mi
- 5/10Mary Mcleod Bethune Middle SchoolGrades: 6-8Distance: 2.8 mi
- 3/10Towers High SchoolGrades: 9-12Distance: 0.6 mi
Schools provided by the listing agent
- Elementary: Peachcrest
- Middle: Mary Mcleod Bethune
- High: Towers
Source: GAMLS. This data may not be complete. We recommend contacting the local school district to confirm school assignments for this home.
Get a cash offer in 3 minutes
Find out how much your home could sell for in as little as 3 minutes with a no-obligation cash offer.
Estimated market value$280,800
Get a cash offer in 3 minutes
Find out how much your home could sell for in as little as 3 minutes with a no-obligation cash offer.
Estimated market value
$280,800
