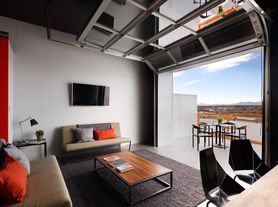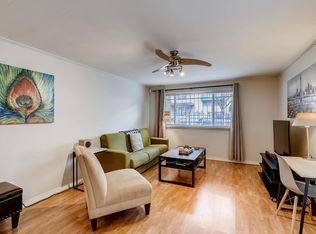Live in one of RiNo's most creative hubs. This bright, industrial-chic one-bedroom loft offers a rare two-story layout with soaring ceilings, designer finishes, and unbeatable access to Denver's best food, art, and outdoor amenities.
Why You'll Love It
Prime RiNo Location: Walk to top restaurants, cafes, breweries, and galleries. Hop on the Cherry Creek Trail for an easy bike ride downtown, or grab the nearby light rail straight to the airport.
Architectural Style: Polished concrete floors, corrugated metal accents, and colorful polycarbonate details give this loft its signature TAXI modern-industrial vibe.
Thoughtful Layout:
Main floor: Open-concept kitchen and living space, full bathroom, and a private balcony perfect for relaxing or entertaining.
Second floor: Spacious bedroom with room for a desk, mini-studio, meditation corner, or gaming setup plus a walk-in closet and in-unit Samsung washer/dryer.
High-End Finishes & Appliances
Poggenpohl cabinets
Stainless steel countertops
Full-size oven/range
Stainless steel refrigerator & dishwasher
Duravit bathroom sink + glass tile tub/shower
Community Amenities
Full access to the TAXI gym and pool
One assigned covered parking space
Ample guest parking onsite
Part of the vibrant TAXI community
12 month lease.
Full lease available upon request
Apartment for rent
Accepts Zillow applications
$1,750/mo
3457 Ringsby Ct UNIT 332, Denver, CO 80216
1beds
780sqft
Price may not include required fees and charges.
Apartment
Available Thu Jan 1 2026
Cats, dogs OK
Air conditioner, central air
In unit laundry
Off street parking
What's special
Designer finishesColorful polycarbonate detailsStainless steel countertopsPoggenpohl cabinetsCorrugated metal accentsWalk-in closetBright industrial-chic one-bedroom loft
- 3 days |
- -- |
- -- |
Zillow last checked: 9 hours ago
Listing updated: December 06, 2025 at 08:36am
Travel times
Facts & features
Interior
Bedrooms & bathrooms
- Bedrooms: 1
- Bathrooms: 1
- Full bathrooms: 1
Cooling
- Air Conditioner, Central Air
Appliances
- Included: Dishwasher, Disposal, Dryer, Microwave, Range Oven, Refrigerator, Washer
- Laundry: In Unit
Features
- Elevator, Walk In Closet, Walk-In Closet(s)
- Flooring: Concrete, Hardwood
- Windows: Double Pane Windows
Interior area
- Total interior livable area: 780 sqft
Property
Parking
- Parking features: Off Street
- Details: Contact manager
Features
- Exterior features: Balcony, Flooring: Concrete, Guest parking, Live / Work Community, Loft layout, Secured entry, Stainless Steel Counters, Stainless steel appliances, Two Story, Walk In Closet
Details
- Parcel number: 0222407053053
Construction
Type & style
- Home type: Apartment
- Property subtype: Apartment
Condition
- Year built: 2007
Utilities & green energy
- Utilities for property: Cable Available
Building
Management
- Pets allowed: Yes
Community & HOA
Community
- Features: Fitness Center, Gated
- Security: Security System
HOA
- Amenities included: Fitness Center
Location
- Region: Denver
Financial & listing details
- Lease term: 1 Year
Price history
| Date | Event | Price |
|---|---|---|
| 12/6/2025 | Listed for rent | $1,750+6.4%$2/sqft |
Source: Zillow Rentals | ||
| 9/27/2025 | Listing removed | $1,645$2/sqft |
Source: Zillow Rentals | ||
| 9/8/2025 | Price change | $1,645-7.8%$2/sqft |
Source: Zillow Rentals | ||
| 8/8/2025 | Listed for rent | $1,785$2/sqft |
Source: Zillow Rentals | ||
| 8/21/2024 | Listing removed | $1,785$2/sqft |
Source: Zillow Rentals | ||

