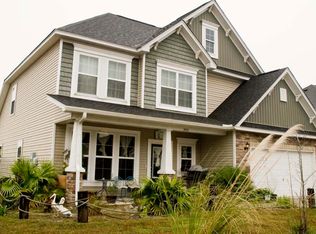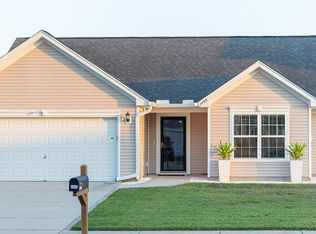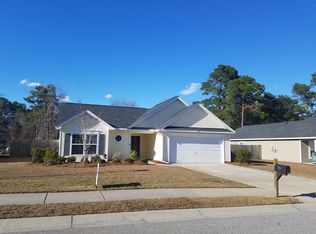Pride of ownership! in this 2500+ square foot home on a pond lot. The owners kept the home in immaculate condition. As you walk into the foyer you will see a nice dining room on your right that opens up to the spacious living room which overlooks the screened porch and backyard, The ktichen and eat-in area are located at the back right of the home and this area also offers and office. Upstairs you will find nice sized bedrooms and a large Master suite and bathroom. The owners took time to update the landscaping which should be filling in nicely this time of year. The location is not too far out on Johns Island and just far enough to escape the city. There are many new restaurants on Johns Island within a short distance and you will have good proximity to Kiawah and Folly Beaches. A $1,700 Lender Credit is available and will be applied towards the buyer's closing costs and pre-paids if the buyer chooses to use the seller's preferred lender. This credit is in addition to any negotiated seller concessions.
This property is off market, which means it's not currently listed for sale or rent on Zillow. This may be different from what's available on other websites or public sources.


