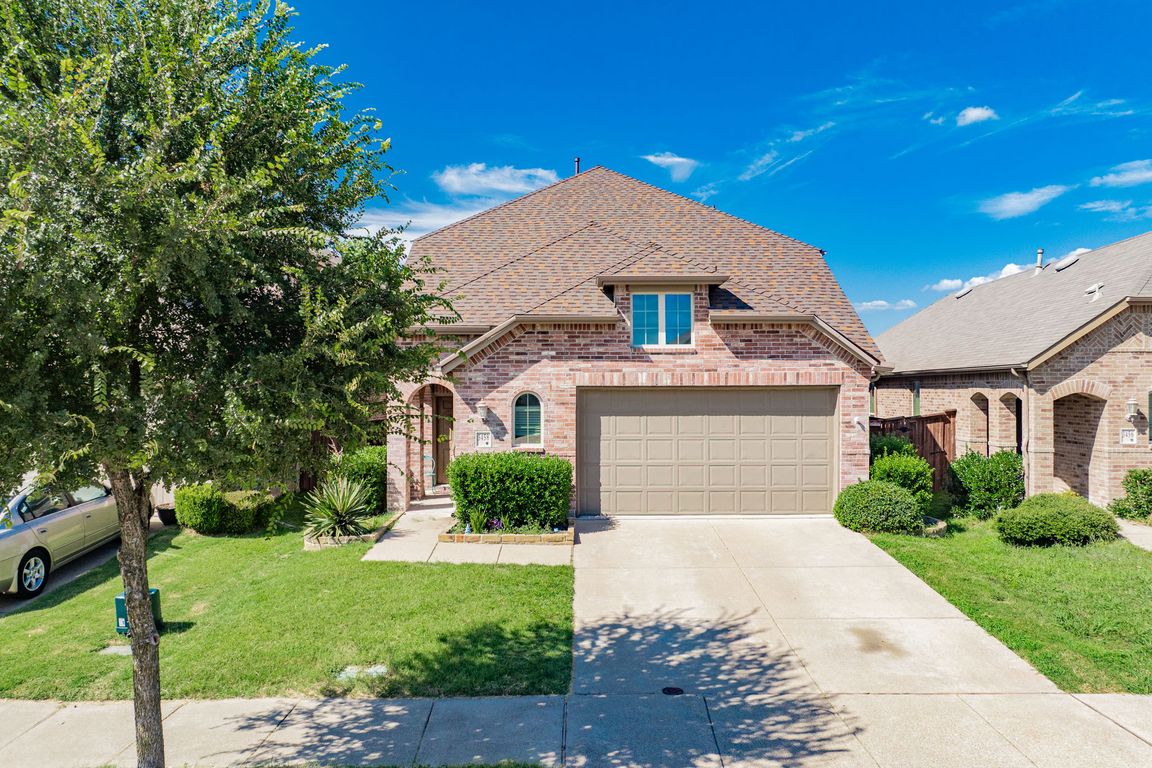
For salePrice cut: $3K (9/5)
$312,000
4beds
2,248sqft
3458 Gypsum Ct, Heartland, TX 75126
4beds
2,248sqft
Single family residence
Built in 2017
4,791 sqft
2 Attached garage spaces
$139 price/sqft
$225 semi-annually HOA fee
What's special
Low-maintenance wood-look floorsSpa-inspired ensuiteGranite countersStainless appliancesSpacious bedroomsCovered patioExtended deck
4.375 ASSUMABLE RATE!! This is the one you’ve been waiting for—a gorgeous 4-Bed, 3-Bath beauty with private greenspace views in Heartland! Vaulted ceilings! Welcome to 3458 Gypsum Ct, Heartland—where modern style meets everyday comfort in one of the most sought-after master-planned communities in DFW! Community Perks You’ll Love: Enjoy resort-style living with not ...
- 84 days |
- 449 |
- 29 |
Source: NTREIS,MLS#: 21008433
Travel times
Living Room
Kitchen
Primary Bedroom
Zillow last checked: 7 hours ago
Listing updated: September 20, 2025 at 01:05pm
Listed by:
Geoffrey Lyons 0720495 903-422-6336,
eXp Realty LLC 888-519-7431
Source: NTREIS,MLS#: 21008433
Facts & features
Interior
Bedrooms & bathrooms
- Bedrooms: 4
- Bathrooms: 3
- Full bathrooms: 3
Primary bedroom
- Features: Ceiling Fan(s), Walk-In Closet(s)
- Level: First
- Dimensions: 22 x 15
Bedroom
- Features: Ceiling Fan(s)
- Level: First
- Dimensions: 11 x 10
Bedroom
- Features: Ceiling Fan(s)
- Level: Second
- Dimensions: 13 x 10
Bedroom
- Features: Ceiling Fan(s)
- Level: Second
- Dimensions: 12 x 10
Family room
- Level: Second
- Dimensions: 1 x 1
Kitchen
- Features: Breakfast Bar, Built-in Features, Eat-in Kitchen, Granite Counters, Kitchen Island, Pantry
- Level: First
- Dimensions: 15 x 17
Living room
- Level: First
- Dimensions: 13 x 15
Heating
- Central, Electric
Cooling
- Central Air, Ceiling Fan(s), Electric
Appliances
- Included: Dishwasher, Disposal, Microwave
- Laundry: Laundry in Utility Room
Features
- Decorative/Designer Lighting Fixtures, Granite Counters, Kitchen Island
- Has basement: No
- Has fireplace: No
Interior area
- Total interior livable area: 2,248 sqft
Video & virtual tour
Property
Parking
- Total spaces: 2
- Parking features: Garage Faces Front, Garage, Garage Door Opener
- Attached garage spaces: 2
Features
- Levels: Two
- Stories: 2
- Patio & porch: Covered, Patio
- Pool features: None
- Fencing: Wood
Lot
- Size: 4,791.6 Square Feet
Details
- Parcel number: 196609
Construction
Type & style
- Home type: SingleFamily
- Architectural style: Traditional,Detached
- Property subtype: Single Family Residence
Materials
- Brick
- Foundation: Slab
- Roof: Composition
Condition
- Year built: 2017
Utilities & green energy
- Utilities for property: Electricity Connected, Municipal Utilities, Sewer Available, Water Available
Community & HOA
Community
- Security: Smoke Detector(s)
- Subdivision: Heartland Ph 8
HOA
- Has HOA: Yes
- Services included: All Facilities, Association Management
- HOA fee: $225 semi-annually
- HOA name: Heartland Community Association
- HOA phone: 972-564-1511
Location
- Region: Heartland
Financial & listing details
- Price per square foot: $139/sqft
- Tax assessed value: $319,899
- Annual tax amount: $9,377
- Date on market: 7/25/2025
- Exclusions: Jacuzzi Hot Tub
- Electric utility on property: Yes