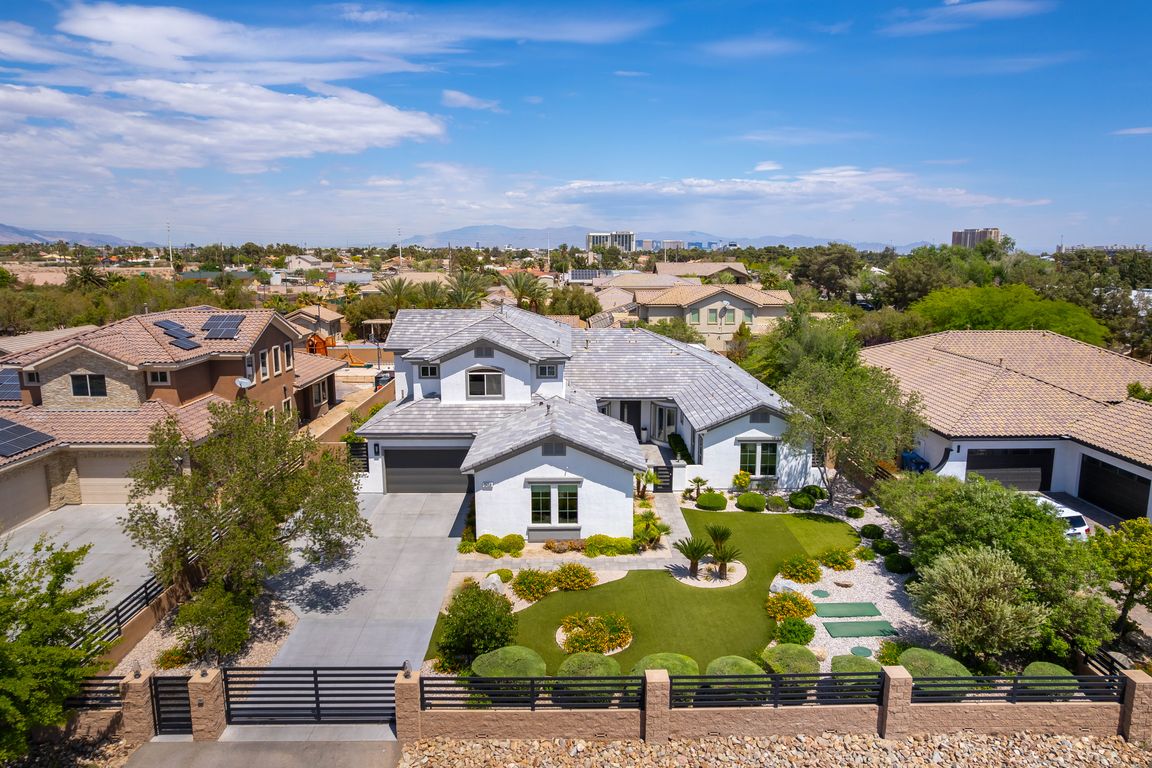
ActivePrice cut: $225K (9/10)
$2,275,000
7beds
6,683sqft
3458 W Agate Ave, Las Vegas, NV 89139
7beds
6,683sqft
Single family residence
Built in 2015
0.48 Acres
4 Attached garage spaces
$340 price/sqft
What's special
Fully equipped gymHalf-acre lotGuest suites with en-suitesSteam ovenIndoor grillElectric wrought iron gateHigh-end finishes
This stunning NO HOA custom home is completely decked out with high-end finishes! Features an open and bright modern floor plan that’s incredibly functional. First level has great room style layout with all large spaces, including full wet bar off family room, collapsible sliders for indoor/outdoor living, and gourmet kitchen with ...
- 203 days |
- 601 |
- 39 |
Source: LVR,MLS#: 2674667 Originating MLS: Greater Las Vegas Association of Realtors Inc
Originating MLS: Greater Las Vegas Association of Realtors Inc
Travel times
Kitchen
Living Room
Primary Bedroom
Zillow last checked: 8 hours ago
Listing updated: October 10, 2025 at 09:34am
Listed by:
William O'Keefe BS.0000336 (702)460-9355,
eXp Realty
Source: LVR,MLS#: 2674667 Originating MLS: Greater Las Vegas Association of Realtors Inc
Originating MLS: Greater Las Vegas Association of Realtors Inc
Facts & features
Interior
Bedrooms & bathrooms
- Bedrooms: 7
- Bathrooms: 5
- Full bathrooms: 4
- 3/4 bathrooms: 1
Primary bedroom
- Description: Ceiling Light,Custom Closet,Downstairs,Pbr Separate From Other,Sitting Room,Walk-In Closet(s)
- Dimensions: 24x24
Bedroom 2
- Description: Ceiling Light,Closet,Downstairs,With Bath
- Dimensions: 14x13
Bedroom 3
- Description: Ceiling Light,Closet,Downstairs,With Bath
- Dimensions: 12x17
Bedroom 4
- Description: Ceiling Light,Closet,Downstairs,With Bath
- Dimensions: 13x15
Bedroom 5
- Description: Ceiling Fan,Ceiling Light,Downstairs,Walk-In Closet(s)
- Dimensions: 14x16
Bedroom 6
- Description: Ceiling Fan,Upstairs,Walk-In Closet(s),With Bath
- Dimensions: 17x17
Other
- Description: Ceiling Fan,Upstairs,Walk-In Closet(s),With Bath
- Dimensions: 16x18
Primary bathroom
- Description: Double Sink,Make Up Table,Separate Shower,Separate Tub
Den
- Description: Downstairs,Other
- Dimensions: 23x24
Dining room
- Description: Formal Dining Room
- Dimensions: 16x17
Family room
- Description: Ceiling Fan,Downstairs,Separate Family Room,Wet Bar
- Dimensions: 23x20
Great room
- Description: Downstairs
- Dimensions: 37x23
Kitchen
- Description: Breakfast Bar/Counter,Breakfast Nook/Eating Area,Custom Cabinets,Island,Quartz Countertops,Stainless Steel Appliances,Tile Flooring,Walk-in Pantry
- Dimensions: 17x15
Loft
- Description: Ceiling Fan,Other
- Dimensions: 23x26
Heating
- Central, Gas, Multiple Heating Units
Cooling
- Central Air, Electric, 2 Units
Appliances
- Included: Built-In Gas Oven, Double Oven, Dryer, Dishwasher, Gas Cooktop, Disposal, Microwave, Refrigerator, Water Softener Owned, Washer
- Laundry: Cabinets, Gas Dryer Hookup, Main Level, Laundry Room, Sink
Features
- Bedroom on Main Level, Ceiling Fan(s), Primary Downstairs, Window Treatments
- Flooring: Luxury Vinyl Plank, Tile
- Windows: Blinds, Double Pane Windows
- Has fireplace: No
Interior area
- Total structure area: 6,683
- Total interior livable area: 6,683 sqft
Video & virtual tour
Property
Parking
- Total spaces: 4
- Parking features: Attached, Finished Garage, Garage, Garage Door Opener, Inside Entrance, Private
- Attached garage spaces: 4
Features
- Stories: 2
- Patio & porch: Balcony, Covered, Patio
- Exterior features: Balcony, Barbecue, Patio, Private Yard, Sprinkler/Irrigation
- Has private pool: Yes
- Pool features: Heated, In Ground, Private, Salt Water
- Has spa: Yes
- Spa features: In Ground, Outdoor Hot Tub
- Fencing: Block,Electric,Full,Wrought Iron
Lot
- Size: 0.48 Acres
- Features: 1/4 to 1 Acre Lot, Drip Irrigation/Bubblers, Desert Landscaping, Sprinklers In Rear, Landscaped, Rocks, Synthetic Grass, Trees
Details
- Parcel number: 17720110002
- Zoning description: Single Family
- Horse amenities: None
Construction
Type & style
- Home type: SingleFamily
- Architectural style: Two Story
- Property subtype: Single Family Residence
Materials
- Frame, Stucco
- Roof: Pitched,Tile
Condition
- Resale
- Year built: 2015
Utilities & green energy
- Electric: Photovoltaics None
- Sewer: Septic Tank
- Water: Public
- Utilities for property: Underground Utilities, Septic Available
Green energy
- Energy efficient items: Windows
Community & HOA
Community
- Security: Controlled Access
- Subdivision: Windham Hills Estate
HOA
- Has HOA: No
- Amenities included: None
Location
- Region: Las Vegas
Financial & listing details
- Price per square foot: $340/sqft
- Tax assessed value: $1,368,646
- Annual tax amount: $13,068
- Date on market: 5/9/2025
- Listing agreement: Exclusive Right To Sell
- Listing terms: Cash,Conventional,VA Loan