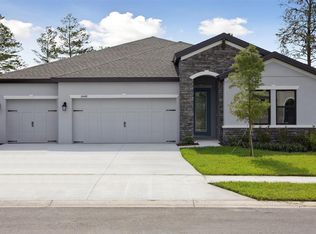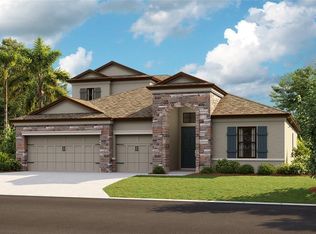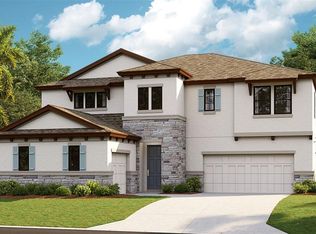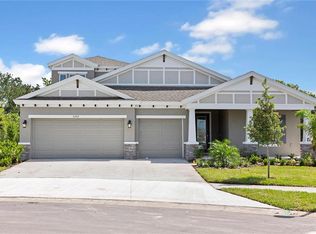Sold for $565,000 on 09/22/25
$565,000
3458 Yellow Leaf Cir, Spring Hill, FL 34609
5beds
3,147sqft
Single Family Residence
Built in 2025
7,662 Square Feet Lot
$556,800 Zestimate®
$180/sqft
$2,883 Estimated rent
Home value
$556,800
$484,000 - $635,000
$2,883/mo
Zestimate® history
Loading...
Owner options
Explore your selling options
What's special
Hyde Park IV - Introducing the Hyde Park IV, a beautifully designed Quick Move-In home that is ready for immediate occupancy. Blending elegance and functionality, this home features Sonoma Duraform Linen cabinetry, pristine Frost Whte MSI Quartz countertops, and stunning Vestige Daybreak Birch wood-look tile flooring that brings warmth and sophistication to every room. From the moment you enter the extended foyer, you’re welcomed into an expansive grand room, a thoughtfully designed island kitchen, and a bright café area, all flowing seamlessly onto a covered lanai perfect for indoor-outdoor living. The layout is crafted for both comfort and practicality, with secondary bedrooms positioned for privacy, a flexible formal dining or den space, and an oversized laundry room that enhances everyday convenience. The owner’s retreat serves as a true sanctuary with a spacious walk-in closet, dual vanities, and a large, spa-inspired walk-in shower. Upstairs, the Hyde Park IV continues to impress with a versatile game room and a private bedroom with an adjacent full bath, ideal for hosting guests, accommodating multigenerational living, or creating a dedicated play or workspace. Every detail of this home is designed to elevate modern living with style and ease. Caldera features stunning 60' wide homesites and award-winning floorplans. Just moments away from the Suncoast Parkway, US-41, US-19, and the stunning Nature Coast of Florida, this community will provide a range of upscale amenities reminiscent of a resort-style living experience. Listing Price amount for this Pending Sale includes Design and Structural Options.
Zillow last checked: 8 hours ago
Listing updated: September 22, 2025 at 10:23am
Listing Provided by:
Scott Teal 813-438-3838,
HOMES BY WESTBAY REALTY 813-438-3838
Bought with:
Scott Teal, 3024092
HOMES BY WESTBAY REALTY
Source: Stellar MLS,MLS#: TB8395249 Originating MLS: Suncoast Tampa
Originating MLS: Suncoast Tampa

Facts & features
Interior
Bedrooms & bathrooms
- Bedrooms: 5
- Bathrooms: 4
- Full bathrooms: 4
Primary bedroom
- Features: Walk-In Closet(s)
- Level: First
Great room
- Level: First
Kitchen
- Level: First
Heating
- Central
Cooling
- Central Air
Appliances
- Included: Dishwasher, Disposal, Microwave, Range
- Laundry: Laundry Room
Features
- High Ceilings, In Wall Pest System, Open Floorplan, Stone Counters, Walk-In Closet(s)
- Flooring: Carpet, Luxury Vinyl
- Doors: Sliding Doors
- Has fireplace: No
Interior area
- Total structure area: 4,277
- Total interior livable area: 3,147 sqft
Property
Parking
- Total spaces: 3
- Parking features: Garage - Attached
- Attached garage spaces: 3
Features
- Levels: Two
- Stories: 2
Lot
- Size: 7,662 sqft
Details
- Parcel number: 01831192
- Zoning: RESI
- Special conditions: None
Construction
Type & style
- Home type: SingleFamily
- Property subtype: Single Family Residence
Materials
- Block, Stone, Stucco
- Foundation: Slab
- Roof: Shingle
Condition
- Completed
- New construction: Yes
- Year built: 2025
Details
- Builder model: Hyde Park IV
Utilities & green energy
- Sewer: Public Sewer
- Water: Public
- Utilities for property: Electricity Connected
Community & neighborhood
Community
- Community features: Clubhouse, Pool
Location
- Region: Spring Hill
- Subdivision: CALDERA
HOA & financial
HOA
- Has HOA: Yes
- HOA fee: $48 monthly
- Association name: Kristen Suit
- Association phone: 561-571-0010
Other fees
- Pet fee: $0 monthly
Other financial information
- Total actual rent: 0
Other
Other facts
- Ownership: Fee Simple
- Road surface type: Asphalt
Price history
| Date | Event | Price |
|---|---|---|
| 9/22/2025 | Sold | $565,000-4.7%$180/sqft |
Source: | ||
| 8/11/2025 | Pending sale | $592,990$188/sqft |
Source: | ||
| 8/7/2025 | Price change | $592,990-0.3%$188/sqft |
Source: | ||
| 7/3/2025 | Price change | $594,990+1.7%$189/sqft |
Source: | ||
| 6/21/2025 | Price change | $584,990-14.7%$186/sqft |
Source: | ||
Public tax history
| Year | Property taxes | Tax assessment |
|---|---|---|
| 2024 | $2,959 | $30,725 |
Find assessor info on the county website
Neighborhood: 34609
Nearby schools
GreatSchools rating
- 6/10Pine Grove Elementary SchoolGrades: PK-5Distance: 5.7 mi
- 5/10Powell Middle SchoolGrades: 6-8Distance: 1.4 mi
- 2/10Central High SchoolGrades: 9-12Distance: 5.5 mi
Schools provided by the listing agent
- Elementary: Pine Grove Elementary School
- Middle: West Hernando Middle School
- High: Central High School
Source: Stellar MLS. This data may not be complete. We recommend contacting the local school district to confirm school assignments for this home.
Get a cash offer in 3 minutes
Find out how much your home could sell for in as little as 3 minutes with a no-obligation cash offer.
Estimated market value
$556,800
Get a cash offer in 3 minutes
Find out how much your home could sell for in as little as 3 minutes with a no-obligation cash offer.
Estimated market value
$556,800



