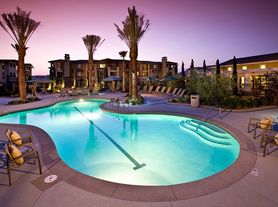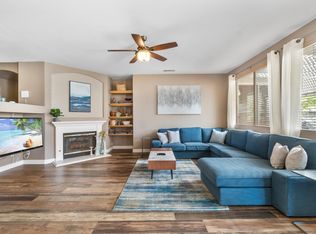New Construction. Built by America's Most Trusted Homebuilder. Welcome to 34583 Sakura Lane in Azul at Siena! This spacious two-story home features an open-concept great room, dining area, and chef-inspired kitchen with island and walk-in pantry. A private guest bath is located downstairs, while the upstairs includes a generous primary suite with walk-in closet, dual vanities, and shower plus two secondary bedrooms, a loft, full bath, and laundry room. Zoned for the top-rated Temecula School District, this community offers a pool, spa, playgrounds, and extra space between homes for added privacy. Enjoy nearby trails, courts, picnic areas, and local wineries, shops, and more blending calm with connection.
Lease term 12 months or longer
House for rent
Accepts Zillow applications
$4,999/mo
34583 Sakura Ln, Winchester, CA 92596
4beds
2,466sqft
Price may not include required fees and charges.
Single family residence
Available now
No pets
Central air
None laundry
-- Parking
Forced air
What's special
Chef-inspired kitchenGenerous primary suiteOpen-concept great roomSecondary bedroomsExtra space between homesWalk-in closetDual vanities
- 16 days |
- -- |
- -- |
Travel times
Facts & features
Interior
Bedrooms & bathrooms
- Bedrooms: 4
- Bathrooms: 3
- Full bathrooms: 3
Heating
- Forced Air
Cooling
- Central Air
Appliances
- Included: Dishwasher, Microwave
- Laundry: Contact manager
Features
- Walk In Closet
- Flooring: Hardwood
Interior area
- Total interior livable area: 2,466 sqft
Property
Parking
- Details: Contact manager
Features
- Exterior features: Heating system: Forced Air, Walk In Closet
Construction
Type & style
- Home type: SingleFamily
- Property subtype: Single Family Residence
Community & HOA
Location
- Region: Winchester
Financial & listing details
- Lease term: 1 Year
Price history
| Date | Event | Price |
|---|---|---|
| 11/3/2025 | Price change | $4,999-23.1%$2/sqft |
Source: Zillow Rentals | ||
| 10/24/2025 | Listed for rent | $6,500$3/sqft |
Source: Zillow Rentals | ||
| 10/3/2025 | Sold | $599,990-3.2%$243/sqft |
Source: | ||
| 7/10/2025 | Pending sale | $619,990$251/sqft |
Source: | ||
| 7/9/2025 | Price change | $619,990-8.7%$251/sqft |
Source: | ||

