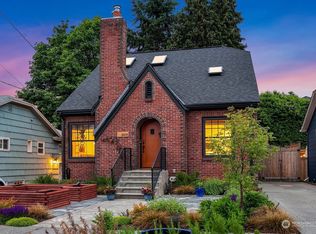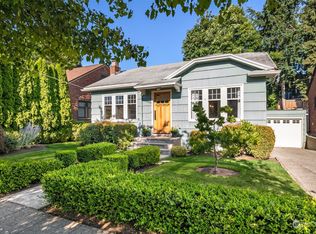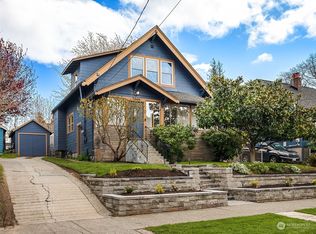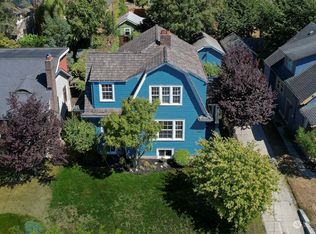Sold
Listed by:
Robert Kelly,
West Seattle Realty,
Kevin Broveleit,
West Seattle Realty
Bought with: Queen Anne Real Estate
$1,300,000
3459 41st Avenue SW, Seattle, WA 98116
3beds
2,770sqft
Single Family Residence
Built in 1927
3,998.81 Square Feet Lot
$1,260,200 Zestimate®
$469/sqft
$4,724 Estimated rent
Home value
$1,260,200
$1.16M - $1.37M
$4,724/mo
Zestimate® history
Loading...
Owner options
Explore your selling options
What's special
Incredible home in fantastic location. Classic charm abounds in this 3 bed/1.75 bath Belvidere Craftsman. Stunning original details and solid craftsmanship. Main level offers formal entry, large living room with handsome fireplace & gleaming hardwoods. Circular floorpan with dining room, efficient kitchen and bonus room. Top floor offers spacious primary with westerly views. Sit back and take in ever changing mountain and sky views from peaceful upper deck. Fantastic outdoor spaces that are great for entertaining or relaxing. Large basement offers build-out potential. 1-car garage with driveway. Well maintained yard with mature landscaping. Perfectly situated between Alaska & Admiral Junctions. Steps away from restaurants, shops & parks.
Zillow last checked: 8 hours ago
Listing updated: August 29, 2024 at 02:08pm
Offers reviewed: Jul 30
Listed by:
Robert Kelly,
West Seattle Realty,
Kevin Broveleit,
West Seattle Realty
Bought with:
Marcel Kluetz, 25003196
Queen Anne Real Estate
Source: NWMLS,MLS#: 2269591
Facts & features
Interior
Bedrooms & bathrooms
- Bedrooms: 3
- Bathrooms: 2
- Full bathrooms: 1
- 3/4 bathrooms: 1
- Main level bathrooms: 1
- Main level bedrooms: 1
Primary bedroom
- Level: Second
Bedroom
- Level: Main
Bedroom
- Level: Second
Bathroom three quarter
- Level: Second
Bathroom full
- Level: Main
Bonus room
- Level: Main
Dining room
- Level: Main
Entry hall
- Level: Main
Kitchen without eating space
- Level: Main
Living room
- Level: Main
Utility room
- Level: Lower
Heating
- Fireplace(s), Forced Air
Cooling
- None
Appliances
- Included: Dishwasher(s), Dryer(s), Microwave(s), Refrigerator(s), Washer(s), Water Heater: Gas, Water Heater Location: Basement
Features
- Dining Room
- Flooring: Ceramic Tile, Softwood, Hardwood, Carpet
- Doors: French Doors
- Windows: Double Pane/Storm Window, Skylight(s)
- Basement: Unfinished
- Number of fireplaces: 1
- Fireplace features: Wood Burning, Main Level: 1, Fireplace
Interior area
- Total structure area: 2,770
- Total interior livable area: 2,770 sqft
Property
Parking
- Total spaces: 1
- Parking features: Attached Garage
- Attached garage spaces: 1
Features
- Entry location: Main
- Patio & porch: Ceramic Tile, Double Pane/Storm Window, Dining Room, Fir/Softwood, Fireplace, French Doors, Hardwood, Skylight(s), Vaulted Ceiling(s), Wall to Wall Carpet, Water Heater
- Has view: Yes
- View description: Mountain(s), Sea, Territorial
- Has water view: Yes
Lot
- Size: 3,998 sqft
- Dimensions: 40 x 100
- Features: Curbs, Paved, Sidewalk, Cable TV, Deck, Gas Available, Patio
- Topography: Level,Terraces
- Residential vegetation: Garden Space
Details
- Parcel number: 0324000265
- Zoning description: NR3,Jurisdiction: City
- Special conditions: Standard
Construction
Type & style
- Home type: SingleFamily
- Architectural style: Traditional
- Property subtype: Single Family Residence
Materials
- Cement Planked, Stucco
- Foundation: Poured Concrete
- Roof: Composition
Condition
- Good
- Year built: 1927
- Major remodel year: 1927
Utilities & green energy
- Electric: Company: City of Seattle
- Sewer: Sewer Connected, Company: City of Seattle
- Water: Public, Company: City of Seattle
- Utilities for property: Centurylink
Community & neighborhood
Location
- Region: Seattle
- Subdivision: Belvidere
Other
Other facts
- Listing terms: Cash Out,Conventional,FHA,VA Loan
- Cumulative days on market: 271 days
Price history
| Date | Event | Price |
|---|---|---|
| 8/28/2024 | Sold | $1,300,000+18.2%$469/sqft |
Source: | ||
| 7/28/2024 | Pending sale | $1,100,000$397/sqft |
Source: | ||
| 7/25/2024 | Listed for sale | $1,100,000+388.9%$397/sqft |
Source: | ||
| 7/10/2024 | Listing removed | -- |
Source: Zillow Rentals | ||
| 6/30/2024 | Listed for rent | $4,450+2.3%$2/sqft |
Source: Zillow Rentals | ||
Public tax history
| Year | Property taxes | Tax assessment |
|---|---|---|
| 2024 | $9,391 +11.5% | $957,000 +10% |
| 2023 | $8,419 +15.1% | $870,000 +3.8% |
| 2022 | $7,316 +2.2% | $838,000 +10.8% |
Find assessor info on the county website
Neighborhood: Admiral
Nearby schools
GreatSchools rating
- 8/10Lafayette Elementary SchoolGrades: PK-5Distance: 0.6 mi
- 9/10Madison Middle SchoolGrades: 6-8Distance: 0.3 mi
- 7/10West Seattle High SchoolGrades: 9-12Distance: 0.4 mi
Schools provided by the listing agent
- Elementary: Lafayette
- Middle: Madison Mid
- High: West Seattle High
Source: NWMLS. This data may not be complete. We recommend contacting the local school district to confirm school assignments for this home.

Get pre-qualified for a loan
At Zillow Home Loans, we can pre-qualify you in as little as 5 minutes with no impact to your credit score.An equal housing lender. NMLS #10287.
Sell for more on Zillow
Get a free Zillow Showcase℠ listing and you could sell for .
$1,260,200
2% more+ $25,204
With Zillow Showcase(estimated)
$1,285,404


