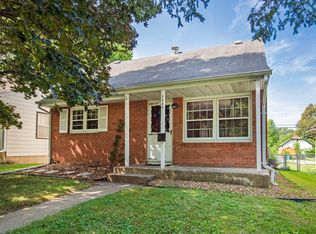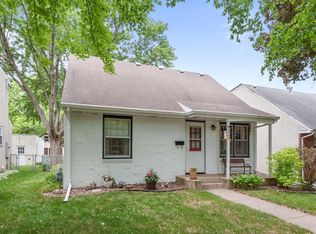Closed
$345,000
3459 Kyle Ave N, Crystal, MN 55422
3beds
796sqft
Single Family Residence
Built in 1926
4,791.6 Square Feet Lot
$341,700 Zestimate®
$433/sqft
$1,827 Estimated rent
Home value
$341,700
$314,000 - $369,000
$1,827/mo
Zestimate® history
Loading...
Owner options
Explore your selling options
What's special
Entertainer’s Dream Home with Unique Features!
Welcome to this one-of-a-kind property designed for entertaining and everyday comfort. The oversized heated garage includes a fully finished bonus room above—perfect for a home office, gym, or creative space. Inside, you’ll love the flowing layout featuring laminate and tile flooring, a bright 4-season sunroom, and a lower level outfitted with a wet bar and space for a future wine cellar.
The spacious upstairs primary suite offers privacy and charm with its own private balcony, creating the perfect spot to unwind. Enjoy recent updates including a new roof (2023) and a newly fenced backyard (2023)—ideal for summer gatherings or letting pets roam freely. The yard also features mature apple and plum trees, bringing seasonal beauty and fresh fruit to your doorstep.
Situated in a friendly neighborhood just minutes from multiple parks and a local dog park, this home offers the perfect mix of convenience and lifestyle.
Don’t miss your opportunity to own this entertainer’s paradise filled with comfort, charm, and versatility!
Zillow last checked: 8 hours ago
Listing updated: November 19, 2025 at 07:03am
Listed by:
Emily Blake 763-234-7316,
eXp Realty
Bought with:
Scott L. Anderson
Coldwell Banker Realty
Source: NorthstarMLS as distributed by MLS GRID,MLS#: 6715870
Facts & features
Interior
Bedrooms & bathrooms
- Bedrooms: 3
- Bathrooms: 2
- Full bathrooms: 2
Bedroom 1
- Level: Upper
- Area: 529 Square Feet
- Dimensions: 23X23
Bedroom 2
- Level: Main
- Area: 117 Square Feet
- Dimensions: 13X9
Bedroom 3
- Level: Lower
- Area: 119 Square Feet
- Dimensions: 17X7
Bedroom 3
- Level: Lower
- Area: 119 Square Feet
- Dimensions: 17X7
Dining room
- Level: Main
- Area: 56 Square Feet
- Dimensions: 8X7
Dining room
- Level: Main
- Area: 56 Square Feet
- Dimensions: 8X7
Family room
- Level: Lower
- Area: 187 Square Feet
- Dimensions: 17X11
Foyer
- Level: Main
- Area: 64 Square Feet
- Dimensions: 8X8
Kitchen
- Level: Main
- Area: 171 Square Feet
- Dimensions: 19X9
Living room
- Level: Main
- Area: 250 Square Feet
- Dimensions: 25X10
Sun room
- Level: Main
- Area: 140 Square Feet
- Dimensions: 14X10
Utility room
- Level: Lower
- Area: 184 Square Feet
- Dimensions: 23X8
Other
- Level: Lower
- Area: 80 Square Feet
- Dimensions: 10X8
Heating
- Forced Air
Cooling
- Central Air
Appliances
- Included: Dishwasher, Disposal, Dryer, Microwave, Range, Refrigerator, Washer
Features
- Basement: Drain Tiled,Egress Window(s),Finished,Sump Pump
- Number of fireplaces: 1
- Fireplace features: Wood Burning
Interior area
- Total structure area: 796
- Total interior livable area: 796 sqft
- Finished area above ground: 1,383
- Finished area below ground: 570
Property
Parking
- Total spaces: 2
- Parking features: Detached, Electric, Garage Door Opener, Heated Garage, Insulated Garage, Storage
- Garage spaces: 2
- Has uncovered spaces: Yes
- Details: Garage Dimensions (24X22)
Accessibility
- Accessibility features: None
Features
- Levels: One and One Half
- Stories: 1
- Patio & porch: Deck
- Fencing: Chain Link
Lot
- Size: 4,791 sqft
- Dimensions: 128 x 39
- Features: Corner Lot
Details
- Foundation area: 796
- Parcel number: 0702924120154
- Zoning description: Residential-Single Family
Construction
Type & style
- Home type: SingleFamily
- Property subtype: Single Family Residence
Materials
- Steel Siding
- Roof: Age 8 Years or Less
Condition
- Age of Property: 99
- New construction: No
- Year built: 1926
Utilities & green energy
- Gas: Natural Gas
- Sewer: City Sewer/Connected
- Water: City Water/Connected
Community & neighborhood
Location
- Region: Crystal
- Subdivision: Woodland Homes
HOA & financial
HOA
- Has HOA: No
Price history
| Date | Event | Price |
|---|---|---|
| 6/11/2025 | Sold | $345,000+1.5%$433/sqft |
Source: | ||
| 5/23/2025 | Pending sale | $339,900$427/sqft |
Source: | ||
| 5/15/2025 | Listed for sale | $339,900+3%$427/sqft |
Source: | ||
| 5/15/2023 | Sold | $330,000+1.5%$415/sqft |
Source: | ||
| 4/10/2023 | Pending sale | $325,000$408/sqft |
Source: | ||
Public tax history
| Year | Property taxes | Tax assessment |
|---|---|---|
| 2025 | $4,530 +6.2% | $304,100 -3.5% |
| 2024 | $4,264 +10.2% | $315,100 -0.4% |
| 2023 | $3,868 +5% | $316,400 +7.6% |
Find assessor info on the county website
Neighborhood: 55422
Nearby schools
GreatSchools rating
- 3/10Noble Elementary SchoolGrades: PK-5Distance: 0.9 mi
- 2/10Sandburg Middle SchoolGrades: 6-8Distance: 1.8 mi
- 7/10Robbinsdale Armstrong Senior High SchoolGrades: 9-12Distance: 4 mi

Get pre-qualified for a loan
At Zillow Home Loans, we can pre-qualify you in as little as 5 minutes with no impact to your credit score.An equal housing lender. NMLS #10287.
Sell for more on Zillow
Get a free Zillow Showcase℠ listing and you could sell for .
$341,700
2% more+ $6,834
With Zillow Showcase(estimated)
$348,534

