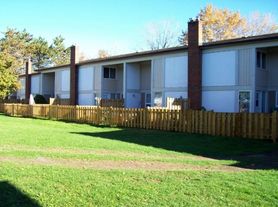Beautiful and spacious semi-detached home featuring 3 bedrooms and 3 bathrooms. The welcoming foyer provides convenient access to the single-car garage. The main level showcases gleaming hardwood floors and an open-concept layout, perfect for entertaining. The kitchen offers ample cabinetry, stainless steel appliances, and overlooks the bright living and dining areas. Patio door from Dining room leads to deck and fenced yard. Upstairs, the primary bedroom includes a luxurious 5-piece ensuite and walk in closet. this room can accommodate a king sized bed. 2 additional bedrooms with large windows and generous closet space on this level and a 4pc family bathroom. The finished lower level features a spacious recreation room with luxury laminate floors , laundry area, with washer & dryer and plenty of storage. Newer owner HWT . Freshly painted. Available Jan 1, 2026. No pets, no smoking. Owner is a licensed REALTOR. Some photos have been virtually staged. 24-hour notice required for showings. Current tenant is moving December and Possession is Jan 1, 2026.Wonderful family neighborhood close to great schools and high tech.
House for rent
C$2,850/mo
346 Glenbrae Ave, Ottawa, ON K2W 0C2
3beds
Price may not include required fees and charges.
Singlefamily
Available now
No pets
Air conditioner, central air
Ensuite laundry
3 Parking spaces parking
Natural gas, forced air
What's special
Gleaming hardwood floorsOpen-concept layoutAmple cabinetryStainless steel appliancesDeck and fenced yardWalk in closetLarge windows
- 12 hours |
- -- |
- -- |
Travel times
Looking to buy when your lease ends?
Consider a first-time homebuyer savings account designed to grow your down payment with up to a 6% match & a competitive APY.
Facts & features
Interior
Bedrooms & bathrooms
- Bedrooms: 3
- Bathrooms: 3
- Full bathrooms: 3
Heating
- Natural Gas, Forced Air
Cooling
- Air Conditioner, Central Air
Appliances
- Included: Dryer, Washer
- Laundry: Ensuite, In Basement, In Unit, Laundry Room, Sink
Features
- Walk In Closet
- Has basement: Yes
Property
Parking
- Total spaces: 3
- Parking features: Private
- Details: Contact manager
Features
- Stories: 2
- Exterior features: Contact manager
Construction
Type & style
- Home type: SingleFamily
- Property subtype: SingleFamily
Materials
- Roof: Asphalt
Utilities & green energy
- Utilities for property: Garbage, Water
Community & HOA
Location
- Region: Ottawa
Financial & listing details
- Lease term: Contact For Details
Price history
Price history is unavailable.
