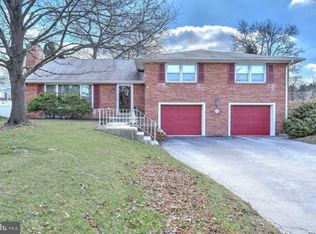Sold for $269,900
$269,900
346 Greendale Rd, York, PA 17403
4beds
2,550sqft
Single Family Residence
Built in 1960
0.31 Acres Lot
$366,200 Zestimate®
$106/sqft
$2,342 Estimated rent
Home value
$366,200
$341,000 - $392,000
$2,342/mo
Zestimate® history
Loading...
Owner options
Explore your selling options
What's special
WOW! Wonderful home located on a corner lot in York Suburban School District! Just minutes to York Hospital, York College, York Country Day School, and Apple Hill Medical Center. This well-established home includes a formal interior layout with 4 bedrooms and 2.5 baths - offering plenty of room for the growing family. Directly off of the foyer is a formal dining room with gorgeous hardwood flooring. To the opposite side, is a grand family room that is highlighted by a wood burning fireplace. Adjacently off of the family room is an open eat-in kitchen and living area with access to the rear patio. Conveniently on the main level is the laundry room and half bath with outside and garage access. The upper level entails a primary suite with an en-suite bath, three additional nice sized bedrooms, and a full guest bath. The lower level consists of a family room and a utility room with a workbench and walk-in cedar closet. Exterior amenities include a two-car garage, corner lot, covered front porch, rear patio, and surrounded by mature shade trees for privacy. Easy commute to I-83 and MD.
Zillow last checked: 8 hours ago
Listing updated: December 29, 2023 at 06:59am
Listed by:
Adam Flinchbaugh 717-505-3315,
RE/MAX Patriots
Bought with:
Tamra Peroni, AB067920
Berkshire Hathaway HomeServices Homesale Realty
Source: Bright MLS,MLS#: PAYK2050866
Facts & features
Interior
Bedrooms & bathrooms
- Bedrooms: 4
- Bathrooms: 3
- Full bathrooms: 2
- 1/2 bathrooms: 1
- Main level bathrooms: 1
Basement
- Area: 910
Heating
- Forced Air, Natural Gas
Cooling
- Central Air, Electric
Appliances
- Included: Dishwasher, Dryer, Microwave, Oven/Range - Gas, Range Hood, Refrigerator, Washer, Water Heater, Gas Water Heater
- Laundry: Main Level, Laundry Room
Features
- Attic, Cedar Closet(s), Chair Railings, Crown Molding, Dining Area, Family Room Off Kitchen, Floor Plan - Traditional, Formal/Separate Dining Room, Eat-in Kitchen, Kitchen - Table Space, Primary Bath(s), Bathroom - Stall Shower, Bathroom - Tub Shower, Walk-In Closet(s), Other
- Flooring: Carpet, Hardwood, Vinyl, Ceramic Tile, Wood
- Basement: Full
- Number of fireplaces: 1
- Fireplace features: Wood Burning
Interior area
- Total structure area: 3,010
- Total interior livable area: 2,550 sqft
- Finished area above ground: 2,100
- Finished area below ground: 450
Property
Parking
- Total spaces: 2
- Parking features: Covered, Garage Faces Front, Inside Entrance, Oversized, Attached
- Attached garage spaces: 2
Accessibility
- Accessibility features: None
Features
- Levels: Two
- Stories: 2
- Patio & porch: Patio, Porch
- Pool features: None
Lot
- Size: 0.31 Acres
- Features: Corner Lot
Details
- Additional structures: Above Grade, Below Grade
- Parcel number: 48000230101G000000
- Zoning: RS
- Special conditions: Standard
Construction
Type & style
- Home type: SingleFamily
- Architectural style: Colonial
- Property subtype: Single Family Residence
Materials
- Frame, Masonry
- Foundation: Block
- Roof: Asphalt,Shingle
Condition
- Excellent
- New construction: No
- Year built: 1960
Utilities & green energy
- Sewer: On Site Septic
- Water: Public
Community & neighborhood
Location
- Region: York
- Subdivision: Hillcroft
- Municipality: SPRING GARDEN TWP
Other
Other facts
- Listing agreement: Exclusive Right To Sell
- Listing terms: Cash,Conventional,FHA,VA Loan
- Ownership: Fee Simple
Price history
| Date | Event | Price |
|---|---|---|
| 12/29/2023 | Sold | $269,900-3.6%$106/sqft |
Source: | ||
| 12/3/2023 | Pending sale | $279,900$110/sqft |
Source: | ||
| 11/15/2023 | Price change | $279,900-3.4%$110/sqft |
Source: | ||
| 10/26/2023 | Listed for sale | $289,900$114/sqft |
Source: | ||
Public tax history
| Year | Property taxes | Tax assessment |
|---|---|---|
| 2025 | $6,900 +2.4% | $182,250 |
| 2024 | $6,736 | $182,250 |
| 2023 | -- | -- |
Find assessor info on the county website
Neighborhood: 17403
Nearby schools
GreatSchools rating
- NAValley View CenterGrades: K-2Distance: 0.9 mi
- 6/10York Suburban Middle SchoolGrades: 6-8Distance: 2.7 mi
- 8/10York Suburban Senior High SchoolGrades: 9-12Distance: 1 mi
Schools provided by the listing agent
- District: York Suburban
Source: Bright MLS. This data may not be complete. We recommend contacting the local school district to confirm school assignments for this home.
Get pre-qualified for a loan
At Zillow Home Loans, we can pre-qualify you in as little as 5 minutes with no impact to your credit score.An equal housing lender. NMLS #10287.
Sell for more on Zillow
Get a Zillow Showcase℠ listing at no additional cost and you could sell for .
$366,200
2% more+$7,324
With Zillow Showcase(estimated)$373,524
