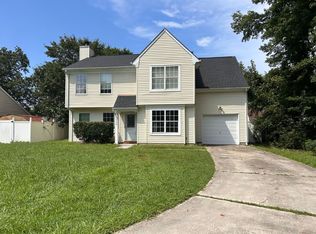This delightful home boasts an open floor plan with a fully equipped kitchen featuring granite countertops, custom cabinetry, stainless steel appliances, and a center island. The separate dining area and cozy living room are wonderful for hosting gatherings. The upper level offers an open loft that would be great for an office, playroom, or additional living space, a main bedroom with tray ceilings, a large closet, and dual vanities, plus three additional bedrooms. Notable extras include an attached 1 car garage, a covered patio with a ceiling fan, washer/dryer hook up, and a gas tankless water heater. Be sure to explore the community amenities, including a clubhouse, fitness center, swimming pool, and playground
For more information, to schedule a showing, or to complete an application, please visit https
century21nachman.
Please send in a photocopy of your valid id.
Two (2) hours before your appointment, you will receive a confirmation text.
Please respond promptly or your appointment will be cancelled. At the time of your showing, you will need to send a text with the serial number of the code box posted on the rental property's front door. The keys to the property are in the code box. Please do not share this code with anyone else! Be sure to lock the deadbolt and knob lock as you leave. Please put the key back in the lockbox.
Once you have viewed the property you can apply for any property on our website by selecting the "Apply Now" button on the desired property to submit an application.
1 Car Attached Garage
None
Tenant Pays Utilities
House for rent
$2,900/mo
346 Harmony Dr, Portsmouth, VA 23701
4beds
2,112sqft
Price may not include required fees and charges.
Single family residence
Available now
No pets
-- A/C
-- Laundry
-- Parking
-- Heating
What's special
Open loftOpen floor planGranite countertopsCenter islandSeparate dining areaLarge closetCustom cabinetry
- 1 day
- on Zillow |
- -- |
- -- |
Travel times
Looking to buy when your lease ends?
Consider a first-time homebuyer savings account designed to grow your down payment with up to a 6% match & 4.15% APY.
Facts & features
Interior
Bedrooms & bathrooms
- Bedrooms: 4
- Bathrooms: 3
- Full bathrooms: 2
- 1/2 bathrooms: 1
Interior area
- Total interior livable area: 2,112 sqft
Property
Parking
- Details: Contact manager
Features
- Exterior features: No cats
Details
- Parcel number: 05172120
Construction
Type & style
- Home type: SingleFamily
- Property subtype: Single Family Residence
Community & HOA
Location
- Region: Portsmouth
Financial & listing details
- Lease term: Contact For Details
Price history
| Date | Event | Price |
|---|---|---|
| 8/5/2025 | Listed for rent | $2,900+38.1%$1/sqft |
Source: Zillow Rentals | ||
| 9/20/2024 | Sold | $349,900$166/sqft |
Source: | ||
| 8/29/2024 | Contingent | $349,900$166/sqft |
Source: | ||
| 8/9/2024 | Price change | $349,900-1.4%$166/sqft |
Source: | ||
| 7/25/2024 | Price change | $354,900-1.4%$168/sqft |
Source: | ||
![[object Object]](https://photos.zillowstatic.com/fp/90cf376a7c581e60948e2af7f5dee352-p_i.jpg)
