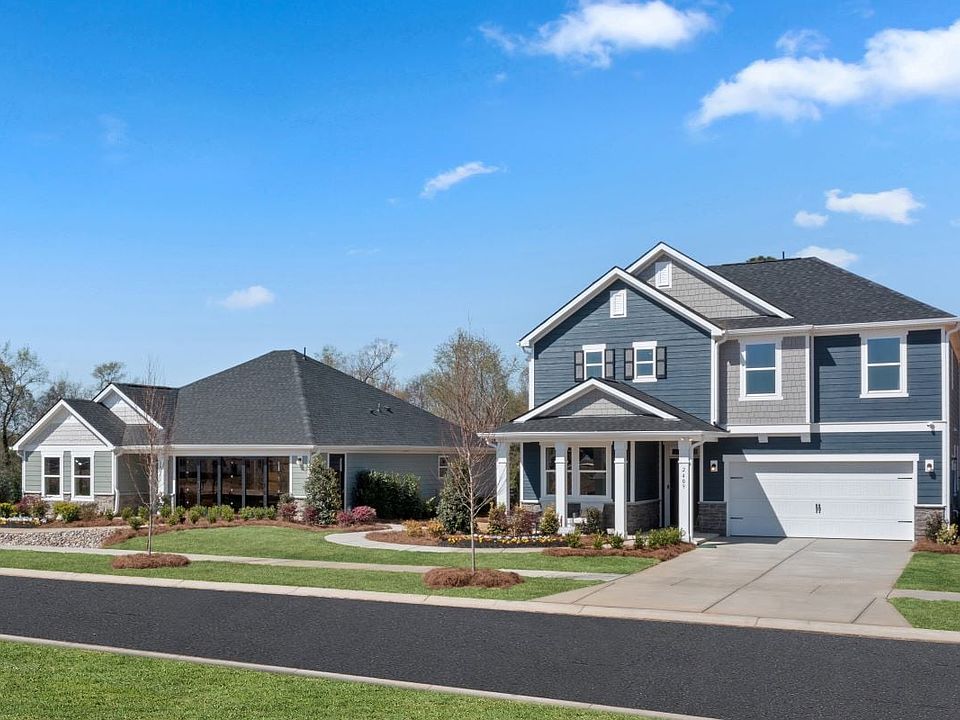READY NOW! Location within a two-minute drive to the 74 Bypass. Amenity-rich community with pool, playground, soccer fields. Home will have blinds, fridge, washer, dryer included. This floorplan is perfect for entertaining. The first floor features a versatile flex space, a guest suite with a full bath, and an open living concept with a spacious kitchen and large island. Upstairs, you'll discover a spacious loft, perfect for relaxation or additional living space. The primary suite and three generously sized secondary bedrooms are also located on this floor. The primary suite offers a large bedroom with a view of the backyard, a spacious walk-in closet, and a luxurious en-suite bathroom. This home has been thoughtfully designed by our professional Design Studio Team. All homes are designed to be Energy Star Certified.
Active
$449,118
346 Knotty Wood Dr, Monroe, NC 28110
5beds
2,723sqft
Single Family Residence
Built in 2025
0.14 Acres Lot
$448,300 Zestimate®
$165/sqft
$90/mo HOA
What's special
Spacious loftSoccer fieldsSpacious kitchenLarge islandView of the backyardPrimary suiteSpacious walk-in closet
Call: (980) 304-4796
- 221 days |
- 192 |
- 12 |
Zillow last checked: 7 hours ago
Listing updated: 8 hours ago
Listing Provided by:
Candee Pura 704-400-4536,
William Kiselick
Source: Canopy MLS as distributed by MLS GRID,MLS#: 4237820
Travel times
Schedule tour
Select your preferred tour type — either in-person or real-time video tour — then discuss available options with the builder representative you're connected with.
Open houses
Facts & features
Interior
Bedrooms & bathrooms
- Bedrooms: 5
- Bathrooms: 3
- Full bathrooms: 3
- Main level bedrooms: 1
Primary bedroom
- Level: Upper
Bedroom s
- Level: Upper
Bedroom s
- Level: Upper
Bedroom s
- Level: Upper
Bedroom s
- Level: Main
Bathroom full
- Level: Main
Bathroom full
- Level: Upper
Dining area
- Level: Main
Family room
- Level: Main
Flex space
- Level: Main
Kitchen
- Level: Main
Kitchen
- Level: Main
Laundry
- Level: Upper
Loft
- Level: Upper
Other
- Level: Main
Heating
- Natural Gas
Cooling
- Electric, ENERGY STAR Qualified Equipment
Appliances
- Included: ENERGY STAR Qualified Dishwasher
- Laundry: Upper Level
Features
- Has basement: No
- Attic: Pull Down Stairs
Interior area
- Total structure area: 2,723
- Total interior livable area: 2,723 sqft
- Finished area above ground: 2,723
- Finished area below ground: 0
Property
Parking
- Total spaces: 2
- Parking features: Driveway, Attached Garage, Garage on Main Level
- Attached garage spaces: 2
- Has uncovered spaces: Yes
Features
- Levels: Two
- Stories: 2
- Pool features: Community
Lot
- Size: 0.14 Acres
Details
- Parcel number: 09177336
- Zoning: CITY
- Special conditions: Standard
Construction
Type & style
- Home type: SingleFamily
- Property subtype: Single Family Residence
Materials
- Fiber Cement
- Foundation: Slab
Condition
- New construction: Yes
- Year built: 2025
Details
- Builder model: 2723 B
- Builder name: KB Home
Utilities & green energy
- Sewer: Public Sewer
- Water: City
- Utilities for property: Cable Available
Community & HOA
Community
- Features: Cabana, Sidewalks, Street Lights, Other
- Subdivision: Wellington Pointe Classic Series
HOA
- Has HOA: Yes
- HOA fee: $270 quarterly
Location
- Region: Monroe
Financial & listing details
- Price per square foot: $165/sqft
- Tax assessed value: $449,118
- Annual tax amount: $676
- Date on market: 3/21/2025
- Cumulative days on market: 221 days
- Listing terms: Cash,Conventional,FHA,VA Loan
- Road surface type: Concrete, Paved
About the community
PoolPlaygroundSoccerPark+ 2 more
* Single-family, 1- and 2-story homes * Planned soccer field, walking trails, sports courts and open space * Convenient to local shopping, dining and entertainment * Easy commute to Charlotte via Hwy. 74 * Close to downtown Waxhaw and Monroe * Near outdoor recreation at Morrow Mountain State Park and the Uwharrie Mountains * Outdoor recreation nearby * Commuter-friendly location * Planned cabana * Planned swimming pool * Planned sports field * Close to golf courses
Source: KB Home

