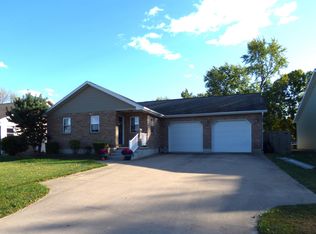This three bedroom ranch is a gem! Three could be four bedrooms. Two full baths and updated kitchen help this home have the comfortable feeling a home should have. Off of the kitchen there is a deck that steps down to a patio that is perfect for a grill. The large backyard is fenced in. Alongside of an insulated and heated garage. Also the furnace and A/C are both new in 2017. Also new windows in 2015, which include accidental damage warranty as well. New carpet upstairs.
This property is off market, which means it's not currently listed for sale or rent on Zillow. This may be different from what's available on other websites or public sources.

