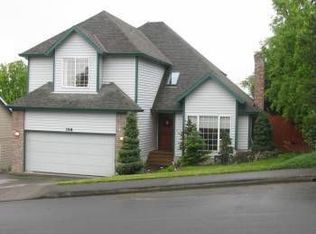Price Improved! 1yr Home Warranty Included! Mt Hood Views! Spacious home w/gorgeous updates & high end finishes! Large kitch w/granite counters, stainless steel appl, tons of storage, & eating nook. Newer washer/dryer & refrigerator included! Plenty of space to run in fully fenced yard! 4 bedrooms up w/Master Ste + extra room on lower level w/separate entrance. Perfect for home office! Incredible Value in a safe, quiet neighborhood!
This property is off market, which means it's not currently listed for sale or rent on Zillow. This may be different from what's available on other websites or public sources.
