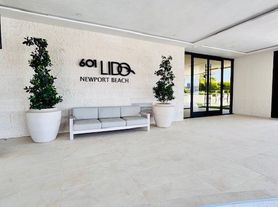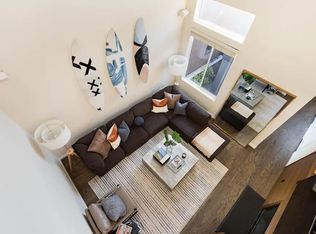WALK-IN WINE CELLAR
GOURMET KITCHEN
CUSTOM CABINETRY
CASUAL RELAXATION
LAVISH PRIMARY SUITE
HANDCRAFTED LIBRARY
TREMENDOUS VIEWS
TIMELESS ELEGANCE
VIEW BALCONY
3 CAR GARAGE
DUFFY BOAT USE
CORNER TRIPLE LOT
Exquisite coastal living awaits you on Lido Isle, Newport Beach. Step into a life of luxury and comfort at this exceptional classic home on the highly sought-after Lido Isle in Newport Beach, California. Situated on an impressive approximately 8,100 square-foot lot, with a generous 6,500 square feet of beautifully designed interior space and an additional 1,000 square feet of outdoor loggias and patios, this property provides the perfect blend of indoor and outdoor living, all while showcasing stunning views of Newport Bay. This exceptional lot features a rare 109 feet of street frontage, providing both privacy and easy access.
The thoughtfully designed layout emphasizes light and space. Enjoy cozy gatherings in the living area or entertain guests in the dining space, all while soaking in the serene bay views. The home features 6 bedrooms, 5 1/2 baths, formal dining, large living room, library, office, upstairs family room, a bayside patio and an interior courtyard with a fountain and spa.
**Prime Lido Community Location
Situated in the coveted Lido Isle community, you'll experience the best of Newport Beach living. Lido Isle offers a close-knit, community-oriented atmosphere with easy access to boutiques, cafes, and beaches, making it a perfect place for those looking for a vibrant yet serene coastal lifestyle. The exclusive lifestyle of Lido Isle, includes access to tennis courts, a private beach, kids' play area, a yacht club, and Duffy boat rentals for scenic bay cruises. Plus, a short stroll across the bridge leads you to Lido Marina Village, known for its renowned shopping and dining options. Crowned Orange County's top culinary community, residents and visitors of Newport Beach enjoy the area's diverse sophisticated restaurants and charming dining experiences.
Schedule a viewing today to experience the serenity of this exceptional home on Lido Isle!
Oversized Lot
This property boasts an impressive nearly triple corner lot, providing ample space for outdoor activities, gardening, or simply enjoying the fresh sea breeze. This kind of space is a rare find on Lido Isle
Breathtaking Bay Views
Large windows and open living spaces are designed to invite the natural beauty of Newport Bay into your home. Enjoy watching sailboats gliding across the water and California sunsets painting the skies in vibrant colors.
Exceptional Entertaining Space
The heart of this home centers around a spacious, open kitchen and family room. The expansive chefs kitchen is adorned with an oversized white marble island and countertops, accompanied by high-end appliances, cathedral beam ceilings, and plenty of built-in custom cabinetry. This professional kitchen includes a chef's eight burner gas range with dual ovens, two SubZero refrigerators, a marble farmhouse sink, and an oversized stone custom fireplace. Enjoy casual dining in the cozy kitchen nook, or choose the elegant dining area situated next to a temperature-controlled stone walk-in wine cellar that holds up to 800 bottles.
Outdoor Oasis
The home's connection to the outdoors is evident on every level with gracious patios and decks. The outdoor garden is a true entertainer's delight. Steel French doors fully open to the beautiful garden oasis with lush mature landscaping and limestone laid back yard featuring a built-in stone jacuzzi with an enchanting waterfall, creating a serene ambiance for gatherings or quiet evenings under the stars. A private outdoor patio area off the master suite provides the ideal spot for unwinding while enjoying the gentle coastal breezes.
Handcrafted Library
A stunning handcrafted library opens directly to the garden loggia, providing a unique space for relaxation or intimate gatherings. Doubles as a formal living room with an oversized black marble fireplace or simply to sink into one of the two cushioned alcoves to read a book off the shelves. Peaceful serenity.
Spacious & Inviting Interiors
This elegant Lido house has a very flexible and open floor plan filled with light all day. The home is extremely bright and the layout is fantastic.
The resort style upstairs bonus room perfect for a second family/TV room
to lounge and watch TV or enjoy the connected patio that overlooks the bay and the garden. Generous hand crafted cabinetry offers extra storage space that is a premium on Lido.
Luxurious Master Suite
This home has plenty of space and privacy. The second-level primary suite is located at the bayside of the home. This private haven features an adjacent sitting room overlooking the bay an ideal spot for morning coffee. It opens to a beautiful loggia that offers a peaceful view of the bay. From this location you have front row seats to morning crew workouts, all of the harbor's activities, sailing regattas and breathtaking evening sunsets.
Curled up in the sitting room master fireplace you can be entertained for hours watching the boats go by, or take one of the paddle boards to set out on your own fun adventure on the bay. The expansive master bath includes his and hers closets, dual white marble vanities, a soaking tub, and a generous walk-in shower.
Additional Bedrooms & Office
Besides the master suite, this house enjoys 5 additional bedrooms, each with their own bathrooms, as well as a dedicated office featuring custom cabinetry, perfect for remote work or study. The large family room upstairs opens to a lovely deck with views of the garden and bay. An additional large room with springboard wood floors can be used as a very yoga/workout studio or as a 6th bedroom.
Laundry room.
White Marble counters and walls give a clean look against the built in cabinetry providing ample storage space.
3-Car Garage
Enjoy the convenience of a spacious three-car garage with epoxied floors, a unique luxury in this desirable community. Perfect for families or those with multiple vehicles. It also provides additional built in cabinets for additional storage options.
Additional Features
Beaumaniere limestone throughout the main level and natural wood flooring on the upper level.
Downstairs is upgraded Venetian plaster walls.
1 powder room.
Central vacuum,
Fully air-conditioned with 3 separate zones
eclectic designer pendant lighting.
Additional highlights include multiple fireplaces, and a spectacular spa featuring a beautiful waterfall and built-in BBQ.
Fully Furnished including washer & dryer, Smart TVs, internet, pool cleaner, trash and landscape maintenance.
Come see this gem and spoil yourself by making everyday a vacation day.
One year lease. Security deposit of $50,000 and first and last months rent required for access. Gas and electric and waste management to be paid by tenant. Garden services, pest control to be paid by Owner.
No smoking in or around the premises. Pets negotiable.
House for rent
Accepts Zillow applications
$37,000/mo
346 Via Lido Soud, Newport Beach, CA 92663
6beds
6,483sqft
Price may not include required fees and charges.
Single family residence
Available now
No pets
Central air
In unit laundry
Attached garage parking
Forced air
What's special
Spectacular spaSpacious and inviting interiorsBeaumaniere limestoneOversized lotLuxurious master suiteVenetian plaster wallsBreathtaking bay views
- 26 days
- on Zillow |
- -- |
- -- |
Travel times
Facts & features
Interior
Bedrooms & bathrooms
- Bedrooms: 6
- Bathrooms: 6
- Full bathrooms: 6
Heating
- Forced Air
Cooling
- Central Air
Appliances
- Included: Dishwasher, Dryer, Freezer, Microwave, Oven, Refrigerator, Washer
- Laundry: In Unit
Features
- Flooring: Hardwood
- Furnished: Yes
Interior area
- Total interior livable area: 6,483 sqft
Property
Parking
- Parking features: Attached, Off Street
- Has attached garage: Yes
- Details: Contact manager
Features
- Exterior features: Bicycle storage, Electric Vehicle Charging Station, Heating system: Forced Air, Jacuzzi, Pest Control included in rent
Details
- Parcel number: 42316502
Construction
Type & style
- Home type: SingleFamily
- Property subtype: Single Family Residence
Community & HOA
Location
- Region: Newport Beach
Financial & listing details
- Lease term: 1 Year
Price history
| Date | Event | Price |
|---|---|---|
| 7/13/2025 | Price change | $37,000-17.8%$6/sqft |
Source: Zillow Rentals | ||
| 5/8/2025 | Listed for rent | $45,000$7/sqft |
Source: Zillow Rentals | ||
| 6/28/1995 | Sold | $832,000$128/sqft |
Source: Public Record | ||

