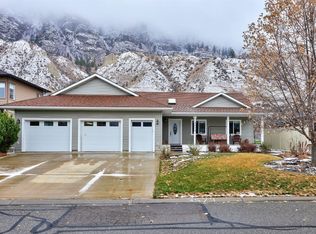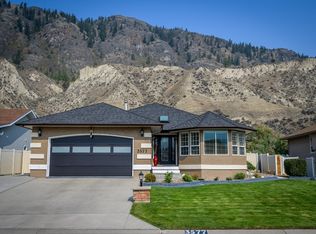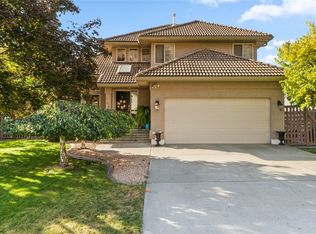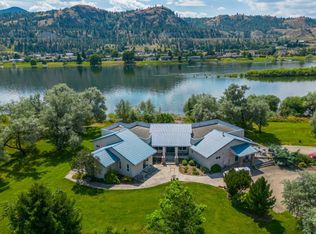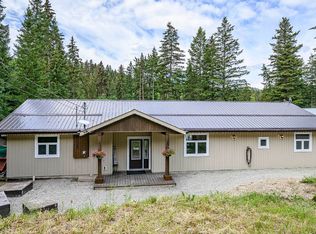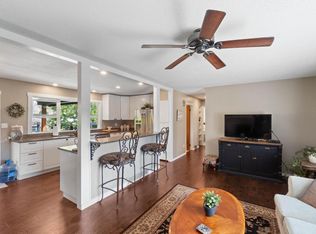3460 Navatanee Dr, Thompson Nicola, BC V2H 1S1
What's special
- 52 days |
- 10 |
- 1 |
Zillow last checked: 8 hours ago
Listing updated: December 08, 2025 at 12:47pm
Loni Hamer-Jackson,
RE/MAX Real Estate (Kamloops),
Jaclyn Frilund,
RE/MAX Real Estate (Kamloops)
Facts & features
Interior
Bedrooms & bathrooms
- Bedrooms: 3
- Bathrooms: 3
- Full bathrooms: 2
- 1/2 bathrooms: 1
Primary bedroom
- Description: Bedroom
- Level: Main
- Dimensions: 12.92x12.58
Bedroom
- Description: Bedroom
- Level: Basement
- Dimensions: 12.42x11.83
Bedroom
- Level: Basement
- Dimensions: 11.83x12.25
Other
- Description: Ensuite - Full
- Features: Four Piece Bathroom
- Level: Main
- Dimensions: 0 x 0
Breakfast room nook
- Description: Nook
- Level: Main
- Dimensions: 9.58x9.92
Den
- Level: Main
- Dimensions: 11.17x9.25
Dining room
- Description: Dining Room
- Level: Main
- Dimensions: 11.83x10.25
Foyer
- Description: Foyer
- Level: Main
- Dimensions: 8.67x6.67
Other
- Description: Bathroom - Full
- Features: Five Piece Bathroom
- Level: Basement
- Dimensions: 0 x 0
Half bath
- Description: Bathroom - Half
- Features: Two Piece Bathroom
- Level: Main
- Dimensions: 0 x 0
Kitchen
- Description: Kitchen
- Level: Main
- Dimensions: 11.83x11.67
Laundry
- Description: Laundry
- Level: Main
- Dimensions: 9.25x7.33
Living room
- Description: Living Room
- Level: Main
- Dimensions: 15.33x15.67
Recreation
- Level: Basement
- Dimensions: 25.92x11.67
Storage room
- Description: Storage
- Level: Basement
- Dimensions: 9.17x16.75
Utility room
- Description: Utility Room
- Level: Basement
- Dimensions: 9.83x7.83
Heating
- Forced Air
Cooling
- Central Air
Appliances
- Laundry: In Unit
Features
- Den
- Flooring: Ceramic Tile, Hardwood, Mixed
- Windows: Window Treatments
- Basement: Full,Finished
- Number of fireplaces: 2
- Fireplace features: Gas
Interior area
- Total interior livable area: 3,128 sqft
- Finished area above ground: 1,564
- Finished area below ground: 1,564
Property
Parking
- Total spaces: 4
- Parking features: Attached, Garage, On Site
- Attached garage spaces: 2
- Details: Strata Parking Type:Part of Strata/Assoc Lot
Features
- Levels: Two
- Stories: 2
- Patio & porch: Covered, Deck, Patio
- Exterior features: Balcony, Sprinkler/Irrigation, Private Yard
- Pool features: In Ground, Pool
- Fencing: Fenced
- Has view: Yes
- View description: Golf Course, Mountain(s), Valley
- Waterfront features: None
Lot
- Size: 10,018.8 Square Feet
- Features: Near Golf Course, Private, Secluded, Views, Sprinklers In Ground
Details
- Has additional parcels: Yes
- Parcel number: 001481681
- Zoning: CR-1
- Special conditions: Standard
Construction
Type & style
- Home type: SingleFamily
- Architectural style: Ranch
- Property subtype: Single Family Residence
Materials
- Stucco, Wood Frame
- Foundation: Concrete Perimeter
- Roof: Tile
Condition
- New construction: No
- Year built: 1995
Utilities & green energy
- Sewer: Public Sewer
- Water: Community/Coop
Community & HOA
HOA
- Has HOA: No
- Services included: Association Management, Reserve Fund, Sewer, Snow Removal, Trash, Water
- HOA fee: C$275 monthly
Location
- Region: Thompson Nicola
Financial & listing details
- Price per square foot: C$256/sqft
- Annual tax amount: C$2,747
- Date on market: 10/21/2025
- Cumulative days on market: 158 days
- Ownership: Freehold,Bare Land Strata
By pressing Contact Agent, you agree that the real estate professional identified above may call/text you about your search, which may involve use of automated means and pre-recorded/artificial voices. You don't need to consent as a condition of buying any property, goods, or services. Message/data rates may apply. You also agree to our Terms of Use. Zillow does not endorse any real estate professionals. We may share information about your recent and future site activity with your agent to help them understand what you're looking for in a home.
Price history
Price history
Price history is unavailable.
Public tax history
Public tax history
Tax history is unavailable.Climate risks
Neighborhood: V2H
Nearby schools
GreatSchools rating
No schools nearby
We couldn't find any schools near this home.
- Loading
