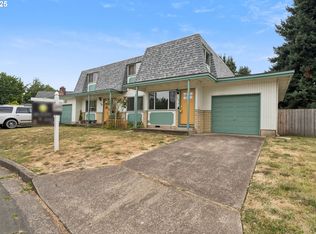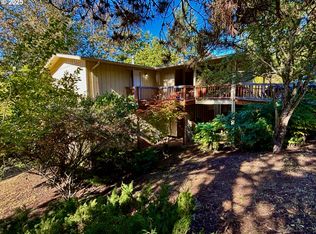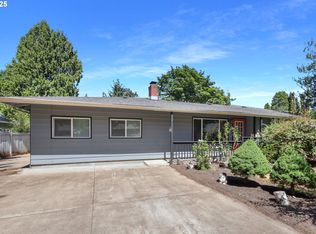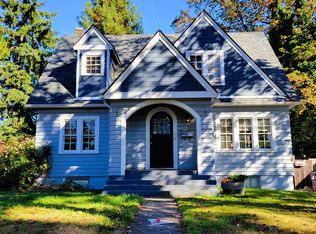Deep inside the Ferry Street Bridge area, this duplex features 3 large bedrooms - each side has 1 bedroom with a large walk-in closet (approx. 4 1/2 ft. x 10 ft.). 2 large bedrooms on each side (approx. 17 ft. x 10 ft. and 17 ft. x 13 ft.) and a 3rd bedroom of approx. 12 ft. x 11 ft. Living rooms are approx. 17 ft. x 17 ft. Dining rooms approx. 8 ft. x 9 ft. Laundry room (approx. 6 ft. x 6 ft.) with access to garage is between the kitchen (approx. 8 ft. x 10 ft.) and downstairs 1/2 bath. Galley kitchens include a gas range, refrigerator, built-in dishwasher, and garbage disposals. Both units have gas forced air furnaces, gas hot water heaters and gas ranges. Furnaces had outside heat pumps originally and may be able to be added again - buyer to verify. Inside laundry and huge back yards - 1/3 acre lot. Very long term tenants - PLEASE DO NOT DISTURB WITHOUT APPOINTMENT.
Active
Price cut: $30K (10/27)
$549,000
3460 Oxbow Way, Eugene, OR 97401
6beds
2,751sqft
Est.:
Multi Family
Built in 1969
-- sqft lot
$539,400 Zestimate®
$200/sqft
$-- HOA
What's special
Large walk-in closetGas forced air furnacesGas hot water heatersInside laundry
- 61 days |
- 814 |
- 33 |
Zillow last checked: 8 hours ago
Listing updated: November 28, 2025 at 07:39am
Listed by:
Brian Kester 541-501-3505,
Bell Real Estate
Source: RMLS (OR),MLS#: 674952634
Tour with a local agent
Facts & features
Interior
Bedrooms & bathrooms
- Bedrooms: 6
- Bathrooms: 4
- Full bathrooms: 2
- Partial bathrooms: 2
Heating
- Forced Air
Cooling
- None
Appliances
- Included: Dishwasher, Range, Refrigerator, Gas Water Heater
- Laundry: Washer Dryer Hookup
Features
- Basement: Crawl Space
Interior area
- Total structure area: 2,751
- Total interior livable area: 2,751 sqft
Property
Parking
- Total spaces: 2
- Parking features: Driveway, Garage
- Garage spaces: 2
- Has uncovered spaces: Yes
Features
- Stories: 2
Lot
- Size: 0.33 Acres
- Dimensions: 90 x 159
- Features: Level, Trees, SqFt 10000 to 14999
Details
- Parcel number: 0242741
- Zoning: R-1
Construction
Type & style
- Home type: MultiFamily
- Property subtype: Multi Family
Materials
- Wood Siding
- Foundation: Concrete Perimeter
- Roof: Composition,Flat,Membrane
Condition
- Approximately
- Year built: 1969
Utilities & green energy
- Gas: Gas
- Sewer: Public Sewer
- Water: Public
Community & HOA
Community
- Subdivision: Ferry Street Bridge
HOA
- Has HOA: No
Location
- Region: Eugene
Financial & listing details
- Price per square foot: $200/sqft
- Tax assessed value: $585,871
- Annual tax amount: $4,989
- Date on market: 10/15/2025
- Listing terms: Cash,Conventional,FHA,Rehab
- Total actual rent: 3250
- Road surface type: Paved
Estimated market value
$539,400
$512,000 - $566,000
$1,261/mo
Price history
Price history
| Date | Event | Price |
|---|---|---|
| 10/27/2025 | Price change | $549,000-5.2%$200/sqft |
Source: | ||
| 10/15/2025 | Listed for sale | $579,000$210/sqft |
Source: | ||
| 4/8/2014 | Listing removed | $795 |
Source: Bell Real Estate Inc Report a problem | ||
| 10/26/2013 | Listed for rent | $795 |
Source: Bell Real Estate Inc Report a problem | ||
| 11/22/2012 | Listing removed | $795 |
Source: Bell Real Estate Inc Report a problem | ||
Public tax history
Public tax history
| Year | Property taxes | Tax assessment |
|---|---|---|
| 2024 | $4,927 +2.6% | $248,611 +3% |
| 2023 | $4,802 +4% | $241,370 +3% |
| 2022 | $4,616 +6.5% | $234,340 +3% |
Find assessor info on the county website
BuyAbility℠ payment
Est. payment
$3,246/mo
Principal & interest
$2693
Property taxes
$361
Home insurance
$192
Climate risks
Neighborhood: Harlow
Nearby schools
GreatSchools rating
- 7/10Holt Elementary SchoolGrades: K-5Distance: 0.5 mi
- 3/10Monroe Middle SchoolGrades: 6-8Distance: 0.9 mi
- 6/10Sheldon High SchoolGrades: 9-12Distance: 1.5 mi
Schools provided by the listing agent
- Elementary: Bertha Holt
- Middle: Monroe
- High: Sheldon
Source: RMLS (OR). This data may not be complete. We recommend contacting the local school district to confirm school assignments for this home.
- Loading
- Loading




