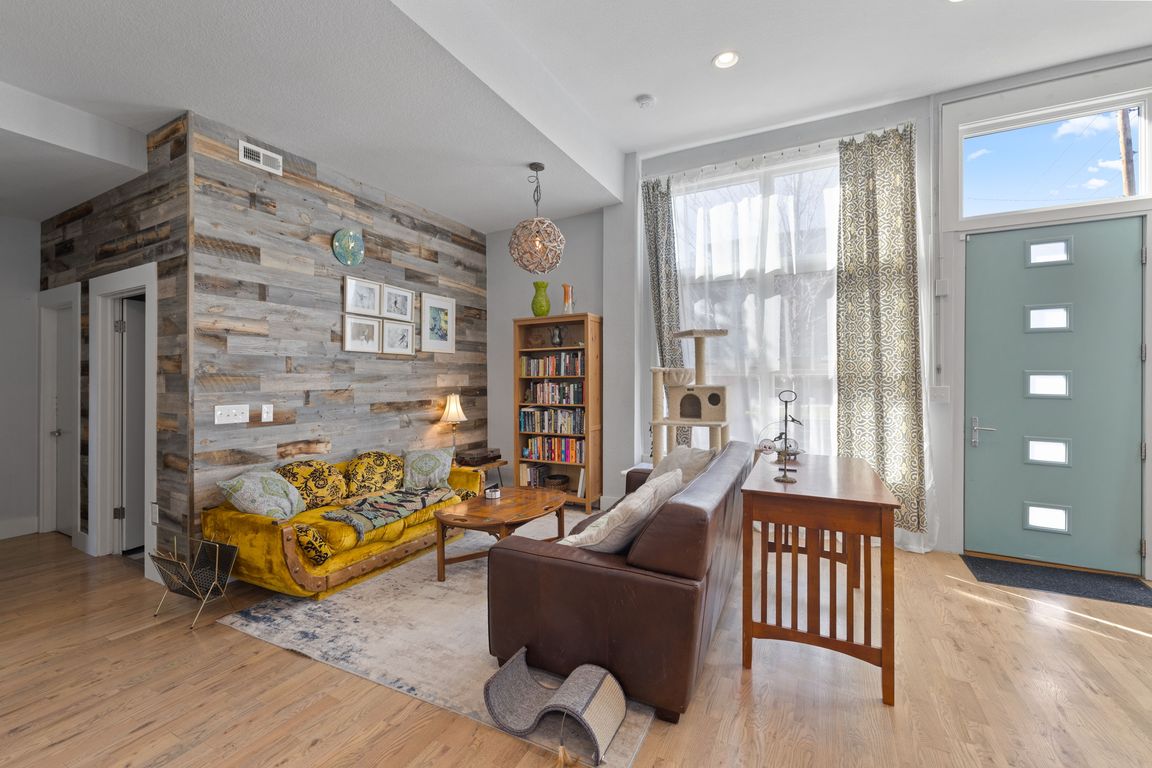
For sale
$830,000
2beds
1,283sqft
3460 Pecos Street #1, Denver, CO 80211
2beds
1,283sqft
Townhouse
Built in 1906
4,031 sqft
2 Garage spaces
$647 price/sqft
What's special
City viewsPrimary suiteLarge islandComfortable family roomOpen and airy layoutFully finished basementStainless steel appliances
Welcome to 3460 Pecos St #1, a stunning modern townhome ideally located in Denver’s vibrant LoHi neighborhood. This beautifully designed residence combines urban luxury with contemporary style, offering an open and airy layout filled with natural light. The main level features a sleek chef’s kitchen with stainless steel appliances, custom cabinetry, ...
- 1 day |
- 356 |
- 9 |
Source: REcolorado,MLS#: 9893453
Travel times
Living Room
Kitchen
Primary Bedroom
Zillow last checked: 8 hours ago
Listing updated: November 06, 2025 at 10:02am
Listed by:
Lelia Barnes 720-461-5765 IamYourAgent365@gmail.com,
eXp Realty, LLC,
Gavin Monjaras 720-456-1400,
eXp Realty, LLC
Source: REcolorado,MLS#: 9893453
Facts & features
Interior
Bedrooms & bathrooms
- Bedrooms: 2
- Bathrooms: 3
- Full bathrooms: 2
- 3/4 bathrooms: 1
- Main level bathrooms: 2
- Main level bedrooms: 2
Bedroom
- Features: Primary Suite
- Level: Main
- Area: 182 Square Feet
- Dimensions: 13 x 14
Bedroom
- Level: Main
- Area: 99 Square Feet
- Dimensions: 9 x 11
Bathroom
- Features: En Suite Bathroom, Primary Suite
- Level: Main
Bathroom
- Level: Main
Bathroom
- Level: Basement
Bonus room
- Description: Storage Closet
- Level: Basement
Family room
- Level: Basement
- Area: 221 Square Feet
- Dimensions: 13 x 17
Kitchen
- Level: Main
- Area: 364 Square Feet
- Dimensions: 14 x 26
Laundry
- Level: Main
- Area: 35 Square Feet
- Dimensions: 5 x 7
Living room
- Level: Main
- Area: 189 Square Feet
- Dimensions: 9 x 21
Heating
- Forced Air
Cooling
- Central Air
Appliances
- Included: Dishwasher, Disposal, Dryer, Microwave, Oven, Range, Range Hood, Refrigerator, Washer
- Laundry: In Unit
Features
- Ceiling Fan(s), High Ceilings, Kitchen Island, Open Floorplan, Primary Suite, Smart Thermostat
- Flooring: Carpet, Tile, Wood
- Windows: Window Coverings
- Basement: Finished
- Common walls with other units/homes: 1 Common Wall
Interior area
- Total structure area: 1,283
- Total interior livable area: 1,283 sqft
- Finished area above ground: 1,283
- Finished area below ground: 0
Video & virtual tour
Property
Parking
- Total spaces: 2
- Parking features: Exterior Access Door, Lighted, Oversized
- Garage spaces: 2
Features
- Levels: One
- Stories: 1
- Entry location: Exterior Access
- Patio & porch: Patio
- Exterior features: Private Yard
- Fencing: Partial
- Has view: Yes
- View description: City
Lot
- Size: 4,031 Square Feet
- Features: Near Public Transit, Sprinklers In Rear
Details
- Parcel number: 228124030
- Zoning: RES
- Special conditions: Standard
Construction
Type & style
- Home type: Townhouse
- Property subtype: Townhouse
- Attached to another structure: Yes
Materials
- Block, Brick, Frame, Stucco
- Roof: Composition
Condition
- Updated/Remodeled
- Year built: 1906
Utilities & green energy
- Electric: 220 Volts in Garage
- Sewer: Public Sewer
- Water: Public
- Utilities for property: Cable Available
Community & HOA
Community
- Security: Security System, Smoke Detector(s)
- Subdivision: Lohi
HOA
- Has HOA: No
Location
- Region: Denver
Financial & listing details
- Price per square foot: $647/sqft
- Tax assessed value: $945,000
- Annual tax amount: $4,723
- Date on market: 11/6/2025
- Listing terms: Cash,Conventional,FHA,VA Loan
- Exclusions: Seller's Personal Property, Piano, Chest Freezer In Basement
- Ownership: Individual
- Electric utility on property: Yes
- Road surface type: Paved