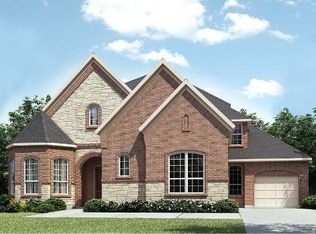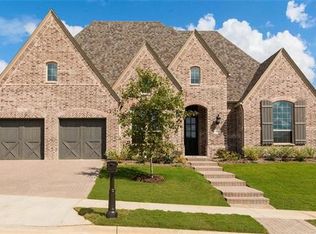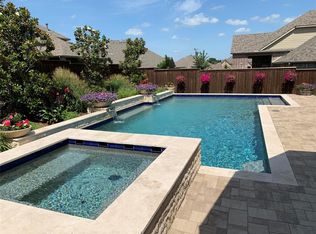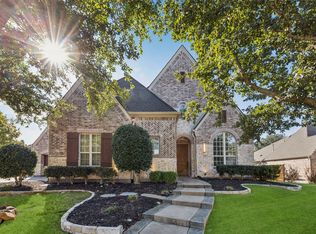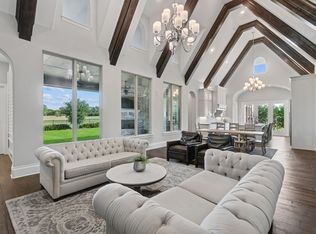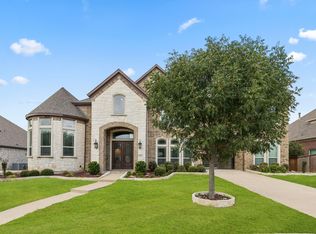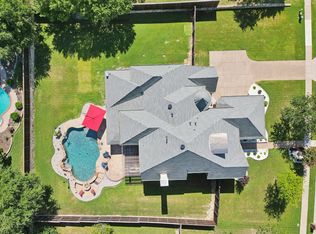Immaculate 5-bedroom, 4.5-bath home in highly sought-after Whitley Place, Prosper ISD. Featuring dual offices, dual game rooms, a media room, and a temperature-controlled storage room, this luxury residence blends open-concept living with refined finishes throughout. The light-filled family room impresses with beamed ceilings, a stone fireplace, and seamless flow to the chef’s kitchen with quartz counters, double ovens, 6-burner gas range, and oversized island. Two dedicated offices provide flexible work-from-home options, while upstairs includes two game rooms—one with built-in desks and the other with a wet bar. The private owner’s suite features a spa-inspired bath and expansive walk-in closet, while a first-floor guest suite offers privacy on the opposite side. Each bedroom has adjoining bath access, with powder baths conveniently located on both levels. Outdoors, the flat .32-acre lot is ready for your dream pool, putting green, or outdoor kitchen. Zoned to top-rated Cockrell Elementary, Rogers Middle, and Walnut Grove High School. Buyer receives a BRAND NEW ROOF and gutters—choose your shingle and gutter colors! No MUD or PID. Minutes to Prosper’s best dining, shopping, and entertainment. Buyer may be eligible for a credit up to 2% of purchase price when using preferred lender—contact listing agent for details!
For sale
Price cut: $50K (10/24)
$1,250,000
3460 Redpine Dr, Prosper, TX 75078
5beds
4,595sqft
Est.:
Single Family Residence
Built in 2016
0.32 Acres Lot
$1,213,300 Zestimate®
$272/sqft
$122/mo HOA
What's special
Stone fireplaceRefined finishesDual officesLight-filled family roomExpansive walk-in closetQuartz countersTemperature-controlled storage room
- 186 days |
- 735 |
- 37 |
Zillow last checked: 8 hours ago
Listing updated: December 02, 2025 at 07:03pm
Listed by:
Kam Gill 0680966 972-335-6564,
Ebby Halliday Realtors 972-335-6564
Source: NTREIS,MLS#: 20961153
Tour with a local agent
Facts & features
Interior
Bedrooms & bathrooms
- Bedrooms: 5
- Bathrooms: 6
- Full bathrooms: 4
- 1/2 bathrooms: 2
Primary bedroom
- Features: Ceiling Fan(s), En Suite Bathroom, Walk-In Closet(s)
- Level: First
- Dimensions: 19 x 17
Bedroom
- Features: Ceiling Fan(s), En Suite Bathroom, Split Bedrooms, Walk-In Closet(s)
- Level: First
- Dimensions: 14 x 11
Bedroom
- Features: Ceiling Fan(s), En Suite Bathroom, Split Bedrooms, Walk-In Closet(s)
- Level: Second
- Dimensions: 13 x 13
Bedroom
- Features: Ceiling Fan(s), Split Bedrooms, Walk-In Closet(s)
- Level: Second
- Dimensions: 13 x 11
Bedroom
- Features: Ceiling Fan(s), Split Bedrooms, Walk-In Closet(s)
- Level: Second
- Dimensions: 13 x 12
Primary bathroom
- Features: Built-in Features, Double Vanity, En Suite Bathroom, Garden Tub/Roman Tub, Stone Counters, Separate Shower
- Level: First
- Dimensions: 17 x 12
Breakfast room nook
- Level: First
- Dimensions: 14 x 11
Dining room
- Features: Butler's Pantry
- Level: First
- Dimensions: 13 x 12
Family room
- Features: Fireplace
- Level: First
- Dimensions: 21 x 18
Other
- Features: Built-in Features, En Suite Bathroom
- Level: First
- Dimensions: 10 x 5
Other
- Features: Built-in Features, Stone Counters
- Level: Second
- Dimensions: 8 x 5
Other
- Features: Built-in Features, Double Vanity
- Level: Second
- Dimensions: 13 x 5
Game room
- Features: Built-in Features
- Level: Second
- Dimensions: 20 x 16
Game room
- Features: Built-in Features
- Level: Second
- Dimensions: 15 x 12
Half bath
- Level: First
- Dimensions: 5 x 5
Half bath
- Features: Built-in Features, Granite Counters
- Level: Second
- Dimensions: 8 x 3
Kitchen
- Features: Built-in Features, Eat-in Kitchen, Kitchen Island, Stone Counters, Walk-In Pantry
- Level: First
- Dimensions: 19 x 15
Media room
- Level: Second
- Dimensions: 18 x 15
Office
- Features: Built-in Features
- Level: First
- Dimensions: 19 x 13
Office
- Features: Built-in Features
- Level: First
- Dimensions: 11 x 6
Storage room
- Level: Second
- Dimensions: 13 x 11
Utility room
- Features: Built-in Features, Utility Room, Utility Sink
- Level: First
- Dimensions: 10 x 6
Heating
- Central
Cooling
- Central Air
Appliances
- Included: Some Gas Appliances, Double Oven, Dishwasher, Gas Cooktop, Disposal, Gas Water Heater, Microwave, Plumbed For Gas, Vented Exhaust Fan, Wine Cooler
- Laundry: Washer Hookup, Electric Dryer Hookup, Laundry in Utility Room
Features
- Wet Bar, Built-in Features, Cathedral Ceiling(s), Dry Bar, Decorative/Designer Lighting Fixtures, Double Vanity, Eat-in Kitchen, Granite Counters, High Speed Internet, In-Law Floorplan, Kitchen Island, Open Floorplan, Cable TV, Vaulted Ceiling(s), Walk-In Closet(s), Wired for Sound
- Flooring: Carpet, Hardwood, Tile
- Windows: Shutters, Window Coverings
- Has basement: No
- Number of fireplaces: 1
- Fireplace features: Family Room, Gas, Glass Doors, Gas Log, Gas Starter
Interior area
- Total interior livable area: 4,595 sqft
Video & virtual tour
Property
Parking
- Total spaces: 3
- Parking features: Additional Parking, Epoxy Flooring, Garage Faces Front, Garage, Workshop in Garage
- Attached garage spaces: 3
Features
- Levels: Two
- Stories: 2
- Patio & porch: Front Porch, Patio, Covered
- Exterior features: Lighting, Outdoor Living Area, Private Yard, Rain Gutters
- Pool features: None, Community
- Fencing: Back Yard,Metal,Privacy,Wood,Wrought Iron
Lot
- Size: 0.32 Acres
- Features: Back Yard, Corner Lot, Interior Lot, Lawn, Landscaped, Subdivision, Sprinkler System
Details
- Parcel number: R1077100G00601
Construction
Type & style
- Home type: SingleFamily
- Architectural style: Detached
- Property subtype: Single Family Residence
Materials
- Brick
- Foundation: Slab
- Roof: Composition
Condition
- Year built: 2016
Utilities & green energy
- Sewer: Public Sewer
- Water: Public
- Utilities for property: Sewer Available, Water Available, Cable Available
Community & HOA
Community
- Features: Dock, Fishing, Lake, Playground, Park, Pool, Trails/Paths
- Security: Fire Alarm, Smoke Detector(s)
- Subdivision: Whitley Place Ph 7
HOA
- Has HOA: Yes
- Services included: All Facilities, Association Management, Maintenance Grounds
- HOA fee: $1,460 annually
- HOA name: First Service Residential
- HOA phone: 214-871-9700
Location
- Region: Prosper
Financial & listing details
- Price per square foot: $272/sqft
- Tax assessed value: $1,091,302
- Date on market: 6/7/2025
- Cumulative days on market: 187 days
- Listing terms: Cash,Conventional
- Exclusions: Sellers ARE INCLUDING modular garage storage system, all refrigerators, 12 ft luxury Christmas tree, custom exterior holiday lighting, 2 huge wreaths!
Estimated market value
$1,213,300
$1.15M - $1.27M
$6,170/mo
Price history
Price history
| Date | Event | Price |
|---|---|---|
| 10/24/2025 | Price change | $1,250,000-3.8%$272/sqft |
Source: NTREIS #20961153 Report a problem | ||
| 9/30/2025 | Price change | $1,300,000-1.9%$283/sqft |
Source: NTREIS #20961153 Report a problem | ||
| 9/17/2025 | Price change | $1,324,998-1.9%$288/sqft |
Source: NTREIS #20961153 Report a problem | ||
| 6/7/2025 | Listed for sale | $1,350,000+107.6%$294/sqft |
Source: | ||
| 12/30/2015 | Listing removed | $650,240$142/sqft |
Source: Highland Homes Report a problem | ||
Public tax history
Public tax history
| Year | Property taxes | Tax assessment |
|---|---|---|
| 2025 | -- | $970,406 +10% |
| 2024 | $15,164 +10.5% | $882,187 +10% |
| 2023 | $13,726 -6.7% | $801,988 +10% |
Find assessor info on the county website
BuyAbility℠ payment
Est. payment
$8,317/mo
Principal & interest
$6247
Property taxes
$1510
Other costs
$560
Climate risks
Neighborhood: Whitley Place
Nearby schools
GreatSchools rating
- 8/10Cynthia A Cockrell Elementary SchoolGrades: PK-5Distance: 0.9 mi
- 9/10Lorene Rogers Middle SchoolGrades: 6-8Distance: 1.5 mi
- 8/10Rock Hill High SchoolGrades: 9-12Distance: 1.8 mi
Schools provided by the listing agent
- Elementary: Cynthia A Cockrell
- Middle: Lorene Rogers
- High: Walnut Grove
- District: Prosper ISD
Source: NTREIS. This data may not be complete. We recommend contacting the local school district to confirm school assignments for this home.
- Loading
- Loading
